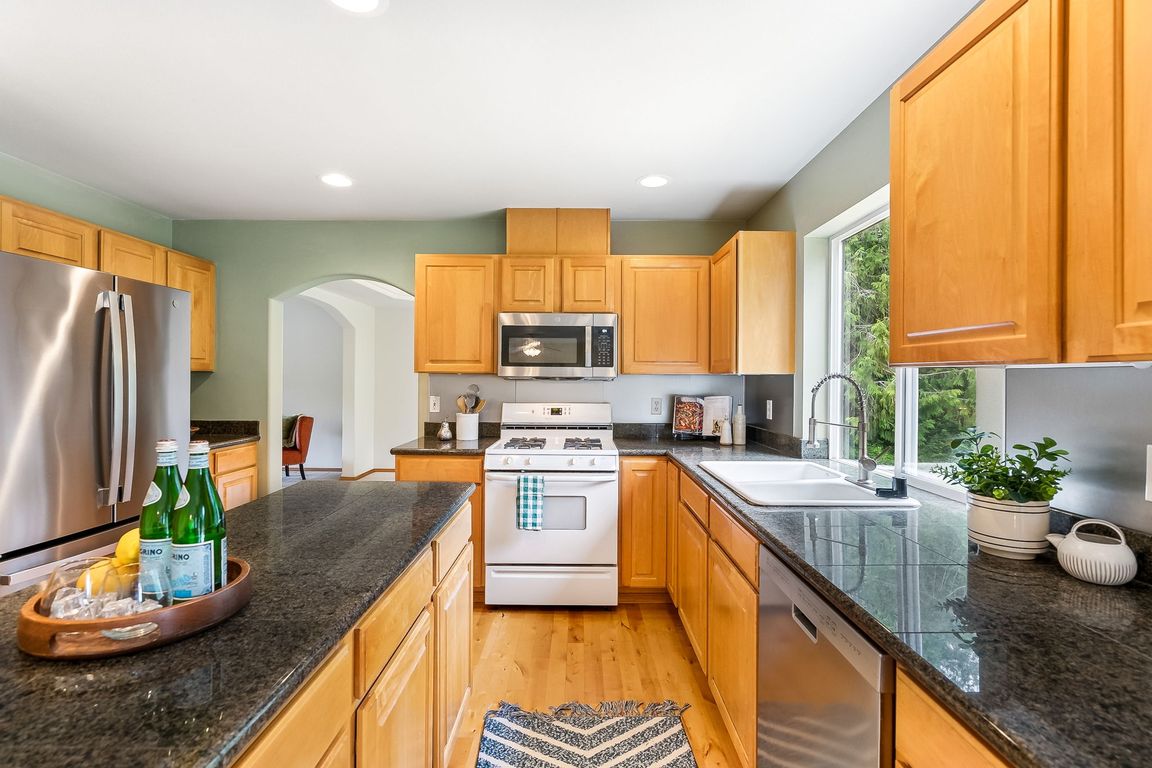
Active
$799,500
4beds
2,488sqft
15103 27th Avenue NW, Gig Harbor, WA 98332
4beds
2,488sqft
Single family residence
Built in 2002
0.45 Acres
3 Attached garage spaces
$321 price/sqft
$345 annually HOA fee
What's special
Cozy fireplaceOpen concept kitchenViews of lush forestLarge primary suiteEnsuite bathHoa-owned green spacePrivate retreat
Tucked into Gig Harbor’s best-kept secret-Crescent Valley Ridge. This home offers peaceful living in a quiet community. Backing to HOA-owned green space, enjoy views of lush forest while watching wildlife wander through your backyard from the comfort of the spacious deck. The layout downstairs includes a light-filled living rm w/ cozy ...
- 53 days
- on Zillow |
- 1,516 |
- 85 |
Likely to sell faster than
Source: NWMLS,MLS#: 2391861
Travel times
Kitchen
Living Room
Primary Bedroom
Zillow last checked: 7 hours ago
Listing updated: July 17, 2025 at 01:51pm
Listed by:
Angelyna Welch,
Paramount Real Estate Group
Source: NWMLS,MLS#: 2391861
Facts & features
Interior
Bedrooms & bathrooms
- Bedrooms: 4
- Bathrooms: 3
- Full bathrooms: 2
- 1/2 bathrooms: 1
- Main level bathrooms: 1
Other
- Level: Main
Dining room
- Level: Main
Entry hall
- Level: Main
Great room
- Level: Main
Kitchen with eating space
- Level: Main
Living room
- Level: Main
Utility room
- Level: Main
Heating
- Fireplace, Forced Air, Electric, Propane
Cooling
- None
Appliances
- Included: Dishwasher(s), Dryer(s), Microwave(s), Refrigerator(s), Stove(s)/Range(s), Washer(s), Water Heater: Propane, Water Heater Location: Garage
Features
- Bath Off Primary, Ceiling Fan(s), Dining Room, High Tech Cabling
- Flooring: Ceramic Tile, Hardwood, Carpet
- Windows: Double Pane/Storm Window
- Basement: None
- Number of fireplaces: 2
- Fireplace features: Gas, Main Level: 2, Fireplace
Interior area
- Total structure area: 2,488
- Total interior livable area: 2,488 sqft
Property
Parking
- Total spaces: 3
- Parking features: Driveway, Attached Garage, Off Street, RV Parking
- Attached garage spaces: 3
Features
- Levels: Two
- Stories: 2
- Entry location: Main
- Patio & porch: Bath Off Primary, Ceiling Fan(s), Double Pane/Storm Window, Dining Room, Fireplace, High Tech Cabling, Vaulted Ceiling(s), Walk-In Closet(s), Water Heater, Wired for Generator
- Has view: Yes
- View description: Territorial
Lot
- Size: 0.45 Acres
- Features: Cul-De-Sac, Open Lot, Paved, Deck, Outbuildings, Propane, RV Parking
- Topography: Level
- Residential vegetation: Garden Space, Wooded
Details
- Parcel number: 4001790080
- Special conditions: Standard
- Other equipment: Leased Equipment: Propane Tank, Wired for Generator
Construction
Type & style
- Home type: SingleFamily
- Property subtype: Single Family Residence
Materials
- Cement Planked, Cement Plank
- Roof: Composition
Condition
- Year built: 2002
- Major remodel year: 2002
Utilities & green energy
- Electric: Company: PSE
- Sewer: Septic Tank, Company: Septic
- Water: Community, Company: Washington Water
- Utilities for property: Xfinity, Xfinity
Community & HOA
Community
- Features: CCRs
- Subdivision: Crescent Valley
HOA
- HOA fee: $345 annually
Location
- Region: Gig Harbor
Financial & listing details
- Price per square foot: $321/sqft
- Tax assessed value: $777,900
- Annual tax amount: $7,321
- Date on market: 5/22/2025
- Listing terms: Cash Out,Conventional,VA Loan
- Inclusions: Dishwasher(s), Dryer(s), LeasedEquipment, Microwave(s), Refrigerator(s), Stove(s)/Range(s), Washer(s)
- Cumulative days on market: 75 days