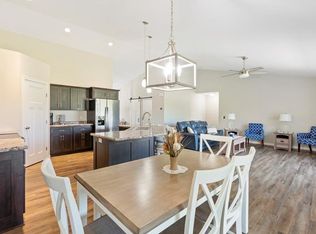Closed
$430,000
15104 Wild Ave, Brainerd, MN 56401
3beds
1,738sqft
Single Family Residence
Built in 2019
0.4 Acres Lot
$431,600 Zestimate®
$247/sqft
$2,306 Estimated rent
Home value
$431,600
$388,000 - $479,000
$2,306/mo
Zestimate® history
Loading...
Owner options
Explore your selling options
What's special
Welcome to easy living at its finest! This remarkable 2019 Thomas Allen Home offers a seamless, step-free, one-level layout, ensuring ultimate accessibility. Boasting 3 bedrooms, 2 bathrooms, and a generous 3-stall heated garage, this home is adorned with premium upgrades. Experience the grandeur of vaulted ceilings in the open-concept living areas and admire the craftsmanship of custom-built cabinetry throughout. A private owner's suite provides a peaceful sanctuary, and the large mudroom/laundry room enhances daily convenience. Located in the coveted "Spruce Reserve," a maintenance-free community, you'll enjoy the Brainerd Lakes Area lifestyle without the hassle of lawn care or snow removal. This exceptional home is ready to impress—schedule your tour today!
Zillow last checked: 8 hours ago
Listing updated: October 24, 2025 at 07:26am
Listed by:
Joseph Enge 218-839-3104,
Edina Realty, Inc.,
David Mernin 218-820-4668
Bought with:
Joseph Enge
Edina Realty, Inc.
Source: NorthstarMLS as distributed by MLS GRID,MLS#: 6651562
Facts & features
Interior
Bedrooms & bathrooms
- Bedrooms: 3
- Bathrooms: 2
- Full bathrooms: 1
- 3/4 bathrooms: 1
Bedroom 1
- Level: Main
- Area: 182 Square Feet
- Dimensions: 13x14
Bedroom 2
- Level: Main
- Area: 110 Square Feet
- Dimensions: 11x10
Bedroom 3
- Level: Main
- Area: 110 Square Feet
- Dimensions: 11x10
Dining room
- Level: Main
- Area: 108 Square Feet
- Dimensions: 9x12
Kitchen
- Level: Main
- Area: 169 Square Feet
- Dimensions: 13x13
Living room
- Level: Main
- Area: 224 Square Feet
- Dimensions: 14x16
Mud room
- Level: Main
- Area: 96 Square Feet
- Dimensions: 12x8
Storage
- Level: Lower
- Area: 1470 Square Feet
- Dimensions: 42x35
Sun room
- Level: Main
- Area: 144 Square Feet
- Dimensions: 12x12
Heating
- Forced Air
Cooling
- Central Air
Appliances
- Included: Dishwasher, Dryer, Microwave, Range, Refrigerator, Washer
Features
- Basement: Crawl Space
- Has fireplace: No
Interior area
- Total structure area: 1,738
- Total interior livable area: 1,738 sqft
- Finished area above ground: 1,738
- Finished area below ground: 0
Property
Parking
- Total spaces: 3
- Parking features: Attached, Asphalt, Heated Garage
- Attached garage spaces: 3
- Details: Garage Dimensions (36x26irr), Garage Door Height (7), Garage Door Width (16)
Accessibility
- Accessibility features: No Stairs Internal
Features
- Levels: One
- Stories: 1
- Patio & porch: Patio
Lot
- Size: 0.40 Acres
- Dimensions: 104 x 190 x 82 x 180
- Features: Wooded
Details
- Foundation area: 1738
- Parcel number: 41330608
- Zoning description: Residential-Single Family
Construction
Type & style
- Home type: SingleFamily
- Property subtype: Single Family Residence
Materials
- Brick/Stone, Vinyl Siding
- Roof: Age 8 Years or Less
Condition
- Age of Property: 6
- New construction: No
- Year built: 2019
Utilities & green energy
- Electric: Power Company: Brainerd Public Utilities
- Gas: Natural Gas
- Sewer: City Sewer/Connected
- Water: City Water/Connected
Community & neighborhood
Location
- Region: Brainerd
- Subdivision: Northtown
HOA & financial
HOA
- Has HOA: Yes
- HOA fee: $150 monthly
- Services included: Lawn Care, Snow Removal
- Association name: Spruce Reserve HOA
- Association phone: 320-345-0389
Price history
| Date | Event | Price |
|---|---|---|
| 10/24/2025 | Sold | $430,000-3.4%$247/sqft |
Source: | ||
| 10/1/2025 | Pending sale | $445,000$256/sqft |
Source: | ||
| 6/16/2025 | Listed for sale | $445,000-1.1%$256/sqft |
Source: | ||
| 6/2/2025 | Listing removed | $449,900$259/sqft |
Source: | ||
| 5/13/2025 | Price change | $449,900-2%$259/sqft |
Source: | ||
Public tax history
| Year | Property taxes | Tax assessment |
|---|---|---|
| 2024 | $3,811 +6.4% | $367,977 +1.5% |
| 2023 | $3,581 -3.5% | $362,463 +14.9% |
| 2022 | $3,709 +6.8% | $315,484 +21.2% |
Find assessor info on the county website
Neighborhood: 56401
Nearby schools
GreatSchools rating
- 8/10Lowell Elementary SchoolGrades: K-4Distance: 1.1 mi
- 6/10Forestview Middle SchoolGrades: 5-8Distance: 4.5 mi
- 9/10Brainerd Senior High SchoolGrades: 9-12Distance: 1.4 mi

Get pre-qualified for a loan
At Zillow Home Loans, we can pre-qualify you in as little as 5 minutes with no impact to your credit score.An equal housing lender. NMLS #10287.
Sell for more on Zillow
Get a free Zillow Showcase℠ listing and you could sell for .
$431,600
2% more+ $8,632
With Zillow Showcase(estimated)
$440,232