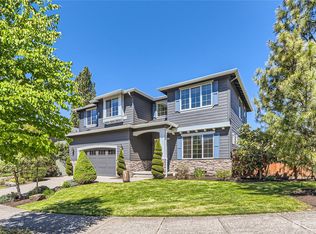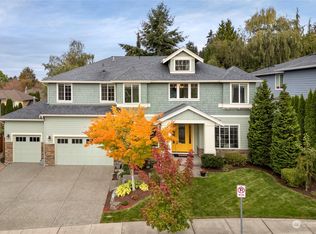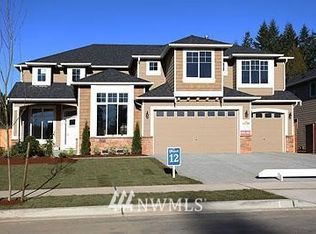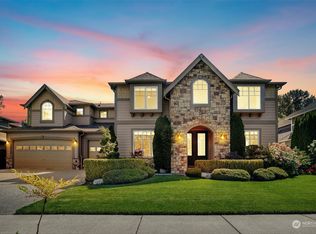Sold
Listed by:
Joe C. Liu,
Windermere Mercer Island
Bought with: Windermere Real Estate Co.
$2,195,000
15105 101st Avenue NE, Bothell, WA 98011
4beds
3,410sqft
Single Family Residence
Built in 2013
9,905.54 Square Feet Lot
$2,169,000 Zestimate®
$644/sqft
$-- Estimated rent
Home value
$2,169,000
$2.00M - $2.36M
Not available
Zestimate® history
Loading...
Owner options
Explore your selling options
What's special
Nestled in an unbeatable location, this home offers luxurious living just steps away from the neighborhood playground. Its bright, open interiors are elegant yet inviting with genuine hardwood floors, tray ceilings, and beautiful mill work. Formal gathering spaces flow into a casual great room with a fireside living area and dining nook opening to the grand kitchen. Chefs will love the built-in stainless appliances, ample espresso cabinets, and massive seating/prep island. Host summertime parties in the fully fenced back yard with covered patio, or retreat upstairs to your vaulted owner’s suite with 5-piece bath and walk-in closet. Three more bedrooms plus a bonus room provide ample flex space. Minutes from schools, shops & dining.
Zillow last checked: 8 hours ago
Listing updated: March 31, 2025 at 04:02am
Offers reviewed: Jan 28
Listed by:
Joe C. Liu,
Windermere Mercer Island
Bought with:
Marian Gibbs, 128619
Windermere Real Estate Co.
Stefan Hoerschelmann, 105441
Windermere Real Estate Co.
Source: NWMLS,MLS#: 2324511
Facts & features
Interior
Bedrooms & bathrooms
- Bedrooms: 4
- Bathrooms: 3
- Full bathrooms: 2
- 3/4 bathrooms: 1
- Main level bathrooms: 1
- Main level bedrooms: 1
Primary bedroom
- Level: Second
Bedroom
- Level: Second
Bedroom
- Level: Second
Bedroom
- Level: Main
Bathroom full
- Level: Second
Bathroom three quarter
- Level: Main
Bathroom full
- Level: Second
Bonus room
- Level: Second
Dining room
- Level: Main
Entry hall
- Level: Main
Family room
- Level: Main
Kitchen with eating space
- Level: Main
Living room
- Level: Main
Utility room
- Level: Second
Heating
- Fireplace(s), Forced Air
Cooling
- Central Air, None
Appliances
- Included: Dishwasher(s), Dryer(s), Disposal, Microwave(s), Refrigerator(s), Stove(s)/Range(s), Trash Compactor, Washer(s), Garbage Disposal
Features
- Bath Off Primary, Dining Room
- Flooring: Ceramic Tile, Hardwood, Carpet
- Windows: Double Pane/Storm Window
- Basement: None
- Number of fireplaces: 1
- Fireplace features: Gas, Main Level: 1, Fireplace
Interior area
- Total structure area: 3,410
- Total interior livable area: 3,410 sqft
Property
Parking
- Total spaces: 3
- Parking features: Attached Garage
- Attached garage spaces: 3
Features
- Levels: Two
- Stories: 2
- Entry location: Main
- Patio & porch: Bath Off Primary, Ceramic Tile, Double Pane/Storm Window, Dining Room, Fireplace, Hardwood, Walk-In Closet(s), Wall to Wall Carpet
Lot
- Size: 9,905 sqft
- Features: Paved, Fenced-Fully, High Speed Internet, Patio
- Topography: Level
- Residential vegetation: Garden Space
Details
- Parcel number: 3458000300
- Special conditions: Standard
Construction
Type & style
- Home type: SingleFamily
- Architectural style: Craftsman
- Property subtype: Single Family Residence
Materials
- Stone, Wood Siding, Wood Products
- Foundation: Poured Concrete
- Roof: Composition
Condition
- Very Good
- Year built: 2013
- Major remodel year: 2013
Details
- Builder name: Polygon NW
Utilities & green energy
- Electric: Company: PSE
- Sewer: Sewer Connected, Company: Northshore Utility District
- Water: Public, Company: Northshore Utility District
Community & neighborhood
Community
- Community features: CCRs, Park, Playground
Location
- Region: Bothell
- Subdivision: Bothell
HOA & financial
HOA
- HOA fee: $113 monthly
- Association phone: 425-283-5858
Other
Other facts
- Listing terms: Cash Out,Conventional,FHA,VA Loan
- Cumulative days on market: 61 days
Price history
| Date | Event | Price |
|---|---|---|
| 2/28/2025 | Sold | $2,195,000+9.9%$644/sqft |
Source: | ||
| 1/29/2025 | Pending sale | $1,998,000$586/sqft |
Source: | ||
| 1/22/2025 | Listed for sale | $1,998,000$586/sqft |
Source: | ||
Public tax history
Tax history is unavailable.
Neighborhood: 98011
Nearby schools
GreatSchools rating
- 7/10Moorlands Elementary SchoolGrades: PK-5Distance: 1.2 mi
- 8/10Northshore Jr High SchoolGrades: 6-8Distance: 1.3 mi
- 10/10Inglemoor High SchoolGrades: 9-12Distance: 0.8 mi
Schools provided by the listing agent
- Elementary: Moorlands Elem
- Middle: Northshore Middle School
- High: Inglemoor Hs
Source: NWMLS. This data may not be complete. We recommend contacting the local school district to confirm school assignments for this home.
Sell for more on Zillow
Get a free Zillow Showcase℠ listing and you could sell for .
$2,169,000
2% more+ $43,380
With Zillow Showcase(estimated)
$2,212,380


