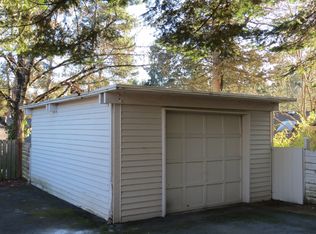Nestled in Highly Respected Four Seasons, Light Filled One Level Living w/Outlooks of Greenspace, Extensive Hdwd Flrs, New Carpet, New Paint, Updated Kitchen w/Skylight, SS Appls, Gas Cooking, New Water Heater, Newer Roof, Enjoy the Private Patio, Double Car Garage, Enjoy Nature, Easy Walk to Shopping. HOA includes Pool and Rec Room. DO NOT MISS THIS OPPORTUNITY!
This property is off market, which means it's not currently listed for sale or rent on Zillow. This may be different from what's available on other websites or public sources.
