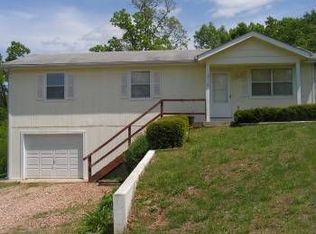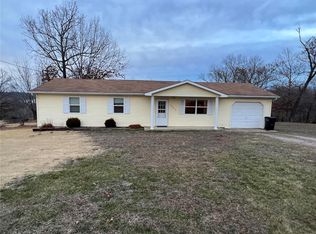Closed
Listing Provided by:
Shermetta J Gadsden 253-283-7526,
EXP Realty, LLC
Bought with: Jade Realty
Price Unknown
15105 Transit Rd, Saint Robert, MO 65584
4beds
1,872sqft
Single Family Residence
Built in 1997
10,018.8 Square Feet Lot
$208,700 Zestimate®
$--/sqft
$1,622 Estimated rent
Home value
$208,700
$182,000 - $238,000
$1,622/mo
Zestimate® history
Loading...
Owner options
Explore your selling options
What's special
Experience the perfect blend of comfort, style, and convenience in this beautifully maintained 4-bedroom, 2-bathroom gem, ideally positioned just minutes from the Fort Leonard Wood main gate. Beautiful sunlit living area with laminate flooring that seamlessly connects the common spaces—making it perfect for both everyday living and entertaining guests.
The modern kitchen is a chef’s delight, featuring sleek stainless steel appliances, generous counter space, and cabinetry, allowing you to prepare meals with ease and sophistication. Three bedrooms are located on the main level, offering flexibility for families of any size or those who desire a home office or creative space.
Descend to the finished basement an ideal retreat for movie nights, gatherings, or quiet relaxation. The fourth bedroom and additional full bathroom downstairs offer privacy and comfort, making it perfect for guests or extended family stays.
Step outside to a large, private backyard that serves as your very own oasis. Whether you’re hosting summer barbecues, tending a garden, or simply unwinding under the open sky, the possibilities are endless. Renovated siding and new gravel driveway complements the home.
Located just moments from schools, shopping, and a variety of dining options, this home truly delivers on both convenience and lifestyle. Don’t miss your opportunity to make this exceptional property your next home. Owner providing allowances, contact agent for details. Will consider renting.
Zillow last checked: 8 hours ago
Listing updated: October 08, 2025 at 09:23am
Listing Provided by:
Shermetta J Gadsden 253-283-7526,
EXP Realty, LLC
Bought with:
Brianne Sisti, 2017022582
Jade Realty
Source: MARIS,MLS#: 25059187 Originating MLS: Pulaski County Board of REALTORS
Originating MLS: Pulaski County Board of REALTORS
Facts & features
Interior
Bedrooms & bathrooms
- Bedrooms: 4
- Bathrooms: 2
- Full bathrooms: 2
- Main level bathrooms: 1
- Main level bedrooms: 3
Heating
- Electric, Forced Air
Cooling
- Ceiling Fan(s), Central Air, Electric
Appliances
- Included: Stainless Steel Appliance(s), Dishwasher, Microwave, Electric Oven, Electric Range, Refrigerator, Electric Water Heater
- Laundry: In Basement
Features
- Basement: Full,Sleeping Area,Walk-Out Access
- Has fireplace: No
Interior area
- Total structure area: 1,872
- Total interior livable area: 1,872 sqft
- Finished area above ground: 1,056
- Finished area below ground: 1,056
Property
Parking
- Total spaces: 1
- Parking features: Gravel
- Attached garage spaces: 1
Features
- Levels: One
- Patio & porch: Side Porch
Lot
- Size: 10,018 sqft
- Dimensions: 0.23
- Features: Adjoins Wooded Area
Details
- Parcel number: 108.034000001014068
- Special conditions: Standard
Construction
Type & style
- Home type: SingleFamily
- Architectural style: Ranch,Traditional
- Property subtype: Single Family Residence
Materials
- Vinyl Siding
- Roof: Shingle
Condition
- Year built: 1997
Details
- Builder name: Aaron Beam
Utilities & green energy
- Electric: Other
- Sewer: Public Sewer
- Water: Public
- Utilities for property: Cable Available, Electricity Connected, Phone Available, Sewer Connected, Water Connected
Community & neighborhood
Security
- Security features: Security System, Smoke Detector(s)
Location
- Region: Saint Robert
- Subdivision: Seventh Add
HOA & financial
HOA
- Has HOA: No
- Association name: Aaron Beam
Other
Other facts
- Listing terms: Cash,Conventional,FHA,USDA Loan,VA Loan
- Ownership: Private
Price history
| Date | Event | Price |
|---|---|---|
| 10/6/2025 | Sold | -- |
Source: | ||
| 9/7/2025 | Pending sale | $215,000$115/sqft |
Source: | ||
| 8/30/2025 | Listed for sale | $215,000+7.8%$115/sqft |
Source: | ||
| 8/21/2025 | Listing removed | $199,500$107/sqft |
Source: | ||
| 7/29/2025 | Price change | $199,500-5%$107/sqft |
Source: | ||
Public tax history
| Year | Property taxes | Tax assessment |
|---|---|---|
| 2024 | $908 +2.4% | $20,882 |
| 2023 | $887 +8.4% | $20,882 |
| 2022 | $819 +25.7% | $20,882 +14.9% |
Find assessor info on the county website
Neighborhood: 65584
Nearby schools
GreatSchools rating
- 6/10Freedom Elementary SchoolGrades: K-5Distance: 1 mi
- 4/106TH GRADE CENTERGrades: 6Distance: 5.4 mi
- 6/10Waynesville Sr. High SchoolGrades: 9-12Distance: 5.2 mi
Schools provided by the listing agent
- Elementary: East Elem.
- Middle: Waynesville Middle
- High: Waynesville High School
Source: MARIS. This data may not be complete. We recommend contacting the local school district to confirm school assignments for this home.

