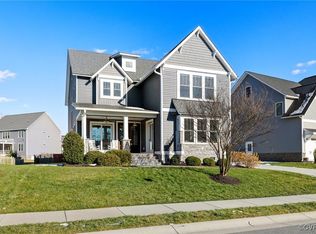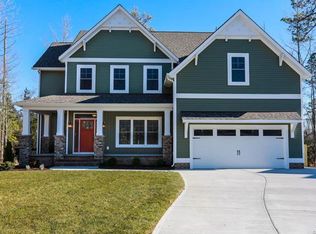Sold for $770,000 on 10/27/25
$770,000
15106 Endstone Trl, Midlothian, VA 23112
4beds
3,270sqft
Single Family Residence
Built in 2018
9,208.58 Square Feet Lot
$773,000 Zestimate®
$235/sqft
$3,957 Estimated rent
Home value
$773,000
$727,000 - $819,000
$3,957/mo
Zestimate® history
Loading...
Owner options
Explore your selling options
What's special
This beautiful South River Custom Homes–built “Dogwood” is situated in the heart of RounTrey. This home features four bedrooms and three-and-a-half bathrooms, with a layout designed to fit today’s lifestyle through open and inviting living spaces. Step into the stunning foyer leading to a dedicated office/study, an open family room with a gas fireplace, and a screened porch overlooking a large backyard with a fire pit. The gourmet kitchen includes a spacious island, gas cooking, a stove hood, built-in oven and microwave, a dining area, and a large custom pantry. The mudroom offers four built-in cubbies and leads to the garage, which includes an oversized storage area. Upstairs, the primary suite impresses with a sitting area, two walk-in closets with custom built-in shelving, and a spa-like en suite bathroom featuring a double vanity and a large double shower with bench seating. Three additional bedrooms, two full bathrooms, and a versatile mini-loft area—perfect for a piano or reading nook. As an added bonus, the home offers 750 square feet of unfinished walk-up third-floor space with a bathroom already roughed in—ideal for a playroom, media room, or fifth bedroom. Living in RounTrey means enjoying top-notch amenities including pools, clubhouses, social events, a fitness center, tennis courts, and playgrounds. This home is also located just across the street from Swift Creek Reservoir access and scenic walking trails. Schedule your showing today!
Zillow last checked: 8 hours ago
Listing updated: November 25, 2025 at 01:32pm
Listed by:
Meagan Arline membership@therealbrokerage.com,
Real Broker LLC
Bought with:
Jamie Levine, 0225100548
EXP Realty LLC
Source: CVRMLS,MLS#: 2527379 Originating MLS: Central Virginia Regional MLS
Originating MLS: Central Virginia Regional MLS
Facts & features
Interior
Bedrooms & bathrooms
- Bedrooms: 4
- Bathrooms: 4
- Full bathrooms: 3
- 1/2 bathrooms: 1
Other
- Description: Tub & Shower
- Level: Second
Half bath
- Level: First
Heating
- Heat Pump, Natural Gas, Zoned
Cooling
- Central Air, Heat Pump, Zoned
Appliances
- Included: Built-In Oven, Dryer, Dishwasher, Gas Cooking, Disposal, Oven, Refrigerator, Tankless Water Heater, Washer
Features
- Dining Area, Double Vanity, Fireplace, Granite Counters, High Ceilings, Kitchen Island, Pantry, Walk-In Closet(s)
- Flooring: Partially Carpeted, Wood
- Has basement: No
- Attic: Floored,Walk-up
- Number of fireplaces: 1
- Fireplace features: Gas
Interior area
- Total interior livable area: 3,270 sqft
- Finished area above ground: 3,270
- Finished area below ground: 0
Property
Parking
- Total spaces: 2
- Parking features: Assigned, Attached, Direct Access, Driveway, Garage, Oversized, Paved
- Attached garage spaces: 2
- Has uncovered spaces: Yes
Features
- Levels: Two and One Half
- Stories: 2
- Patio & porch: Rear Porch, Front Porch, Screened, Porch
- Exterior features: Sprinkler/Irrigation, Porch, Paved Driveway
- Pool features: None, Community
- Fencing: Back Yard,Fenced
- Has view: Yes
- View description: Water
- Has water view: Yes
- Water view: Water
- Waterfront features: Walk to Water
Lot
- Size: 9,208 sqft
- Features: Cleared, Landscaped, Level
- Topography: Level
Details
- Parcel number: 717687399000000
- Zoning description: R9
Construction
Type & style
- Home type: SingleFamily
- Architectural style: Craftsman,Custom,Two Story
- Property subtype: Single Family Residence
Materials
- Drywall, Frame, Vinyl Siding
- Roof: Composition
Condition
- Resale
- New construction: No
- Year built: 2018
Utilities & green energy
- Sewer: Public Sewer
- Water: Public
Community & neighborhood
Community
- Community features: Common Grounds/Area, Clubhouse, Dock, Fitness, Home Owners Association, Playground, Pool, Street Lights, Tennis Court(s)
Location
- Region: Midlothian
- Subdivision: Rountrey
HOA & financial
HOA
- Has HOA: Yes
- HOA fee: $275 quarterly
- Services included: Clubhouse, Common Areas, Pool(s), Trash
Other
Other facts
- Ownership: Individuals
- Ownership type: Sole Proprietor
Price history
| Date | Event | Price |
|---|---|---|
| 10/27/2025 | Sold | $770,000$235/sqft |
Source: | ||
| 10/9/2025 | Pending sale | $770,000$235/sqft |
Source: | ||
| 10/2/2025 | Listed for sale | $770,000+43.7%$235/sqft |
Source: | ||
| 7/13/2018 | Sold | $535,924$164/sqft |
Source: | ||
Public tax history
| Year | Property taxes | Tax assessment |
|---|---|---|
| 2025 | $6,351 +0.5% | $713,600 +1.6% |
| 2024 | $6,320 +15.4% | $702,200 +16.7% |
| 2023 | $5,476 +6.5% | $601,800 +7.6% |
Find assessor info on the county website
Neighborhood: 23112
Nearby schools
GreatSchools rating
- 7/10Old Hundred ElementaryGrades: PK-5Distance: 2.2 mi
- 6/10Tomahawk Creek Middle SchoolGrades: 6-8Distance: 1.7 mi
- 9/10Midlothian High SchoolGrades: 9-12Distance: 3.7 mi
Schools provided by the listing agent
- Elementary: Old Hundred
- Middle: Tomahawk Creek
- High: Midlothian
Source: CVRMLS. This data may not be complete. We recommend contacting the local school district to confirm school assignments for this home.
Get a cash offer in 3 minutes
Find out how much your home could sell for in as little as 3 minutes with a no-obligation cash offer.
Estimated market value
$773,000
Get a cash offer in 3 minutes
Find out how much your home could sell for in as little as 3 minutes with a no-obligation cash offer.
Estimated market value
$773,000

