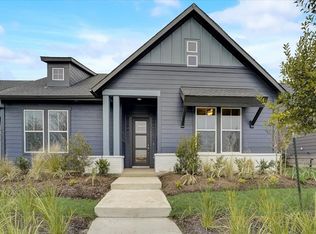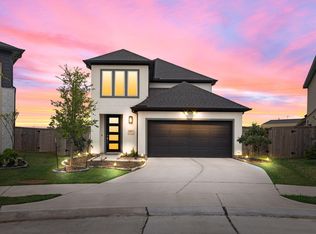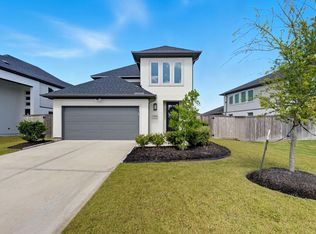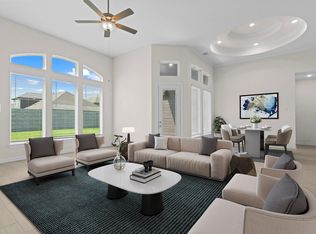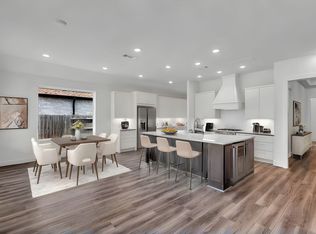NEW IMPROVED PRICE! Stunning move-in ready modern farmhouse by David Weekley Homes in the master-planned community of Bridgeland. This 3-bed, 2-bath home features high-end finishes throughout, including custom light fixtures, upgraded flooring, detailed trim, and soaring ceilings. The gourmet kitchen opens to the living room, perfect for entertaining. Functional layout includes a dedicated home office, formal dining area, and mudroom off the garage. The primary suite offers a spa-like bathroom with large walk-in shower, rainfall shower head, and spacious walk-in closet. Custom window treatments and designer touches add warmth and style. Enjoy the oversized covered back patio with sliding glass doors. Step outside and you're seconds away from Adventurous Park with trails, playground, pavilion, out door grill, and dog park. Walking distance to elementary school and just minutes away from shopping/dining at Lakeland Village, Parkland Village Center and Village Green at Bridgeland Central.
For sale
Price cut: $5K (12/5)
$509,900
15107 Prosperous Pl, Cypress, TX 77433
3beds
2,658sqft
Est.:
Single Family Residence
Built in 2022
6,621.12 Square Feet Lot
$498,200 Zestimate®
$192/sqft
$123/mo HOA
What's special
Designer touchesDedicated home officeHigh-end finishesFormal dining areaCustom window treatmentsUpgraded flooringOversized covered back patio
- 66 days |
- 214 |
- 12 |
Zillow last checked: 8 hours ago
Listing updated: December 13, 2025 at 12:40pm
Listed by:
Christopher Davis TREC #0651473 832-356-4273,
Fathom Realty
Source: HAR,MLS#: 2201135
Tour with a local agent
Facts & features
Interior
Bedrooms & bathrooms
- Bedrooms: 3
- Bathrooms: 2
- Full bathrooms: 2
Rooms
- Room types: Utility Room
Primary bathroom
- Features: Full Secondary Bathroom Down, Primary Bath: Double Sinks, Primary Bath: Shower Only, Secondary Bath(s): Tub/Shower Combo
Kitchen
- Features: Kitchen Island, Kitchen open to Family Room, Pantry
Heating
- Natural Gas, Zoned
Cooling
- Ceiling Fan(s), Electric, Zoned
Appliances
- Included: ENERGY STAR Qualified Appliances, Disposal, Convection Oven, Electric Oven, Oven, Gas Cooktop, Dishwasher
- Laundry: Electric Dryer Hookup, Gas Dryer Hookup, Washer Hookup
Features
- Crown Molding, Formal Entry/Foyer, High Ceilings, Prewired for Alarm System, Wired for Sound, All Bedrooms Down, Primary Bed - 1st Floor, Walk-In Closet(s)
- Flooring: Vinyl
- Windows: Insulated/Low-E windows, Window Coverings
- Number of fireplaces: 1
- Fireplace features: Gas, Gas Log
Interior area
- Total structure area: 2,658
- Total interior livable area: 2,658 sqft
Video & virtual tour
Property
Parking
- Total spaces: 2
- Parking features: Attached
- Attached garage spaces: 2
Features
- Stories: 1
- Patio & porch: Covered, Patio/Deck, Porch
- Exterior features: Sprinkler System
- Fencing: Back Yard
Lot
- Size: 6,621.12 Square Feet
- Features: Back Yard, Greenbelt, Subdivided, 0 Up To 1/4 Acre
Details
- Parcel number: 1450300050005
Construction
Type & style
- Home type: SingleFamily
- Architectural style: Other,Traditional
- Property subtype: Single Family Residence
Materials
- Batts Insulation, Blown-In Insulation, Brick, Cement Siding, Wood Siding
- Foundation: Slab
- Roof: Composition
Condition
- New construction: No
- Year built: 2022
Details
- Builder name: David Weekley Homes
Utilities & green energy
- Water: Water District
Green energy
- Green verification: ENERGY STAR Certified Homes, Environments for Living, HERS Index Score
- Energy efficient items: Attic Vents, Thermostat, Lighting, HVAC, HVAC>13 SEER
Community & HOA
Community
- Features: Subdivision Tennis Court
- Security: Prewired for Alarm System
- Subdivision: Bridgeland Parkland Village
HOA
- Has HOA: Yes
- Amenities included: Basketball Court, Clubhouse, Dog Park, Fitness Center, Jogging Path, Park, Party Room, Picnic Area, Playground, Pond, Pool, Splash Pad, Sport Court, Tennis Court(s), Trail(s)
- HOA fee: $1,470 annually
Location
- Region: Cypress
Financial & listing details
- Price per square foot: $192/sqft
- Annual tax amount: $14,874
- Date on market: 10/9/2025
- Listing terms: Cash,Conventional,FHA,Investor,Owner Will Carry,VA Loan
- Road surface type: Concrete, Curbs, Gutters
Estimated market value
$498,200
$473,000 - $523,000
$3,230/mo
Price history
Price history
| Date | Event | Price |
|---|---|---|
| 12/5/2025 | Price change | $509,900-1%$192/sqft |
Source: | ||
| 10/24/2025 | Price change | $514,900-1.9%$194/sqft |
Source: | ||
| 10/9/2025 | Listed for sale | $524,900-0.9%$197/sqft |
Source: | ||
| 10/9/2025 | Listing removed | $529,900$199/sqft |
Source: | ||
| 10/5/2025 | Listed for rent | $3,250$1/sqft |
Source: | ||
Public tax history
Public tax history
Tax history is unavailable.BuyAbility℠ payment
Est. payment
$3,471/mo
Principal & interest
$2490
Property taxes
$680
Other costs
$301
Climate risks
Neighborhood: Bridgeland
Nearby schools
GreatSchools rating
- 9/10MCGOWN ELGrades: PK-5Distance: 0.4 mi
- 10/10Sprague Middle SchoolGrades: 6-8Distance: 1.7 mi
- 9/10Bridgeland High SGrades: 9-12Distance: 1.7 mi
Schools provided by the listing agent
- Elementary: Mcgown Elementary
- Middle: Sprague Middle School
- High: Bridgeland High School
Source: HAR. This data may not be complete. We recommend contacting the local school district to confirm school assignments for this home.
- Loading
- Loading
