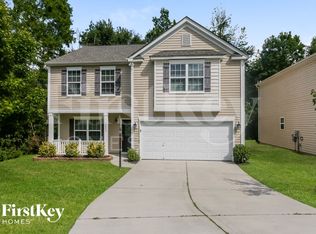Come check out this open concept home close to schools, shopping, and Lake Wylie. The kitchen features stainless steel appliances, granite countertops, and a walk-in pantry. An extra room on the main floor is perfect for an office or fourth bedroom. The upstairs features a large primary bedroom/bath, a loft, and two other bedrooms with a hall bathroom. Other home perks include a two-car garage, fenced back yard, and tankless water heater.
The home does not come furnished, other than the listed kitchen appliances. Application fee is $75/applicant and security deposit may increase with a conditional approval. Pet fee is $250/pet due at move-in. The listed rate is for a twelve-month lease term, but other options are available at variable rates.
House for rent
$2,900/mo
15108 Autumn Sage Dr, Charlotte, NC 28278
3beds
2,780sqft
Price may not include required fees and charges.
Single family residence
Available now
Cats, small dogs OK
Central air
Hookups laundry
Attached garage parking
Forced air
What's special
Granite countertopsWalk-in pantryOpen conceptStainless steel appliances
- 6 days
- on Zillow |
- -- |
- -- |
Travel times
Looking to buy when your lease ends?
Consider a first-time homebuyer savings account designed to grow your down payment with up to a 6% match & 4.15% APY.
Facts & features
Interior
Bedrooms & bathrooms
- Bedrooms: 3
- Bathrooms: 3
- Full bathrooms: 2
- 1/2 bathrooms: 1
Heating
- Forced Air
Cooling
- Central Air
Appliances
- Included: Dishwasher, Microwave, Oven, Refrigerator, WD Hookup
- Laundry: Hookups
Features
- WD Hookup
- Flooring: Tile
Interior area
- Total interior livable area: 2,780 sqft
Property
Parking
- Parking features: Attached
- Has attached garage: Yes
- Details: Contact manager
Features
- Exterior features: Heating system: Forced Air
Details
- Parcel number: 21703242
Construction
Type & style
- Home type: SingleFamily
- Property subtype: Single Family Residence
Community & HOA
Location
- Region: Charlotte
Financial & listing details
- Lease term: 1 Year
Price history
| Date | Event | Price |
|---|---|---|
| 8/13/2025 | Listed for rent | $2,900+0.2%$1/sqft |
Source: Zillow Rentals | ||
| 8/13/2025 | Listing removed | $2,895$1/sqft |
Source: Zillow Rentals | ||
| 8/11/2025 | Listing removed | $530,000$191/sqft |
Source: | ||
| 8/6/2025 | Listed for rent | $2,895$1/sqft |
Source: Zillow Rentals | ||
| 8/6/2025 | Listing removed | $2,895$1/sqft |
Source: Zillow Rentals | ||
![[object Object]](https://photos.zillowstatic.com/fp/6185ee32089d8e4f60d98a6d81416f75-p_i.jpg)
