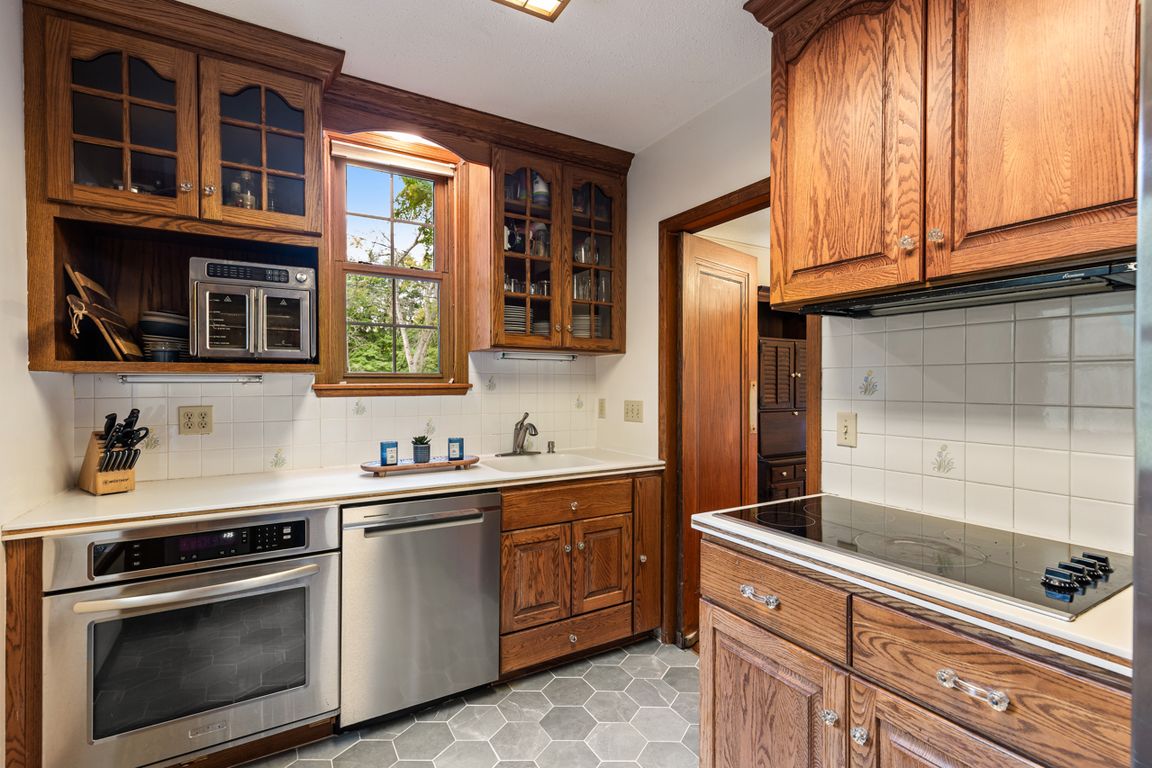Open: Thu 4:30pm-6:30pm

Active
$425,000
3beds
1,609sqft
15108 Excelsior Blvd, Minnetonka, MN 55345
3beds
1,609sqft
Single family residence
Built in 1933
0.90 Acres
2 Garage spaces
$264 price/sqft
What's special
Gleaming hardwood floorsOriginal woodworkTwo fireplacesCharming built-ins
Discover timeless charm in this beautifully preserved 1933 cottage, perfectly nestled on nearly an acre of serene land. Brand new radon mitigation system installed!! Gorgeous, original woodwork and gleaming hardwood floors showcase the home’s historic character. Two fireplaces and charming built-ins help create a cozy feel in this three-bedroom home. Amazing ...
- 60 days |
- 5,145 |
- 330 |
Source: NorthstarMLS as distributed by MLS GRID,MLS#: 6790549
Travel times
Kitchen
Living Room
Dining Room
Bedroom
Bathroom
Zillow last checked: 8 hours ago
Listing updated: 16 hours ago
Listed by:
Ryan M Platzke 952-942-7777,
Coldwell Banker Realty,
Laura Olivier 952-290-3766
Source: NorthstarMLS as distributed by MLS GRID,MLS#: 6790549
Facts & features
Interior
Bedrooms & bathrooms
- Bedrooms: 3
- Bathrooms: 3
- Full bathrooms: 1
- 3/4 bathrooms: 1
- 1/2 bathrooms: 1
Rooms
- Room types: Living Room, Dining Room, Family Room, Kitchen, Bedroom 1, Bedroom 2, Bedroom 3, Laundry, Sitting Room
Bedroom 1
- Level: Main
- Area: 100 Square Feet
- Dimensions: 10x10
Bedroom 2
- Level: Upper
- Area: 168 Square Feet
- Dimensions: 14x12
Bedroom 3
- Level: Upper
- Area: 154 Square Feet
- Dimensions: 11x14
Dining room
- Level: Main
- Area: 100 Square Feet
- Dimensions: 10x10
Family room
- Level: Lower
- Area: 180 Square Feet
- Dimensions: 18x10
Kitchen
- Level: Main
- Area: 80 Square Feet
- Dimensions: 8x10
Laundry
- Level: Lower
- Area: 130 Square Feet
- Dimensions: 13x10
Living room
- Level: Main
- Area: 198 Square Feet
- Dimensions: 11x18
Sitting room
- Level: Upper
- Area: 80 Square Feet
- Dimensions: 8x10
Heating
- Baseboard, Hot Water
Cooling
- Window Unit(s)
Appliances
- Included: Cooktop, Dishwasher, Disposal, Electric Water Heater, Exhaust Fan, Refrigerator, Stainless Steel Appliance(s)
Features
- Basement: Block,Finished,Full
- Number of fireplaces: 2
- Fireplace features: Family Room, Living Room, Wood Burning
Interior area
- Total structure area: 1,609
- Total interior livable area: 1,609 sqft
- Finished area above ground: 1,212
- Finished area below ground: 358
Video & virtual tour
Property
Parking
- Total spaces: 2
- Parking features: Detached, Gravel, Garage Door Opener
- Garage spaces: 2
- Has uncovered spaces: Yes
Accessibility
- Accessibility features: None
Features
- Levels: One and One Half
- Stories: 1.5
- Pool features: None
- Fencing: None
Lot
- Size: 0.9 Acres
- Dimensions: 205 x 302 x 128 x 239
- Features: Near Public Transit, Irregular Lot, Many Trees
Details
- Foundation area: 794
- Parcel number: 3311722130035
- Zoning description: Residential-Single Family
Construction
Type & style
- Home type: SingleFamily
- Property subtype: Single Family Residence
Materials
- Stucco
- Roof: Age Over 8 Years,Asphalt,Pitched
Condition
- Age of Property: 92
- New construction: No
- Year built: 1933
Utilities & green energy
- Gas: Oil
- Sewer: City Sewer/Connected
- Water: City Water/Connected
Community & HOA
Community
- Subdivision: Glen Oak Addn
HOA
- Has HOA: No
Location
- Region: Minnetonka
Financial & listing details
- Price per square foot: $264/sqft
- Tax assessed value: $362,600
- Annual tax amount: $4,061
- Date on market: 9/19/2025
- Cumulative days on market: 62 days
- Road surface type: Paved