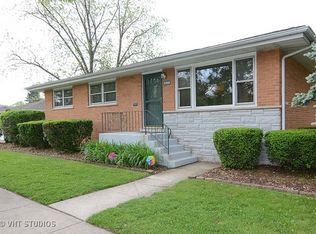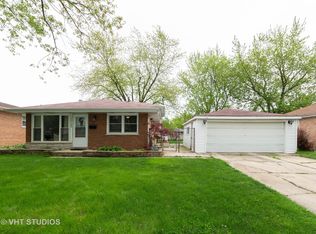Closed
$256,000
15109 Harding Ave, Midlothian, IL 60445
3beds
1,129sqft
Single Family Residence
Built in 1967
5,814 Square Feet Lot
$269,000 Zestimate®
$227/sqft
$2,331 Estimated rent
Home value
$269,000
$242,000 - $301,000
$2,331/mo
Zestimate® history
Loading...
Owner options
Explore your selling options
What's special
NEW PRICE REDUCTION!!!!!! "MOTIVATED SELLER"!!!!! Your new home is waiting with this well maintained, move in ready 3 bedroom 1.5 bath home!!!! All bedrooms have beautiful hardwood floors, with shared master bathroom on upper level. The Livingroom also has hardwood floors under the Carpet! Kitchen includes all stainless steel appliances, with new vinyl plank flooring done in 2024. Down stairs has a good size family room for entertaining family and friends, with extra storage area and half bath. Walk out from the family room to a fenced in yard and a 2 car garage!! New roof in 2024. New ejector pump installed in 2024.Newer windows. Home is located close to schools, walking trails, Metra station and highways. Plenty of restaurants and shopping close by. Book your showing today!
Zillow last checked: 8 hours ago
Listing updated: December 12, 2024 at 01:09pm
Listing courtesy of:
Linda Fouts 708-623-4909,
Village Realty, Inc.
Bought with:
Brian Quaid
First In Realty, Inc.
Source: MRED as distributed by MLS GRID,MLS#: 12174887
Facts & features
Interior
Bedrooms & bathrooms
- Bedrooms: 3
- Bathrooms: 2
- Full bathrooms: 1
- 1/2 bathrooms: 1
Primary bedroom
- Features: Flooring (Hardwood), Window Treatments (Double Pane Windows), Bathroom (Full)
- Level: Second
- Area: 156 Square Feet
- Dimensions: 12X13
Bedroom 2
- Features: Flooring (Hardwood), Window Treatments (Double Pane Windows)
- Level: Second
- Area: 160 Square Feet
- Dimensions: 10X16
Bedroom 3
- Features: Flooring (Hardwood), Window Treatments (Double Pane Windows)
- Level: Second
- Area: 132 Square Feet
- Dimensions: 11X12
Family room
- Features: Flooring (Vinyl)
- Level: Lower
- Area: 380 Square Feet
- Dimensions: 19X20
Kitchen
- Features: Flooring (Vinyl), Window Treatments (Double Pane Windows)
- Level: Main
- Area: 195 Square Feet
- Dimensions: 13X15
Living room
- Features: Flooring (Carpet), Window Treatments (Double Pane Windows)
- Level: Main
- Area: 216 Square Feet
- Dimensions: 12X18
Heating
- Natural Gas
Cooling
- Central Air
Appliances
- Included: Range, Microwave, Dishwasher, Refrigerator, Washer, Dryer, Stainless Steel Appliance(s), Humidifier, Gas Water Heater
- Laundry: Gas Dryer Hookup
Features
- Basement: Finished,Crawl Space,Partial,Walk-Out Access
Interior area
- Total structure area: 0
- Total interior livable area: 1,129 sqft
Property
Parking
- Total spaces: 2
- Parking features: Concrete, Garage Door Opener, On Site, Garage Owned, Detached, Garage
- Garage spaces: 2
- Has uncovered spaces: Yes
Accessibility
- Accessibility features: No Disability Access
Features
- Fencing: Fenced,Chain Link
Lot
- Size: 5,814 sqft
- Dimensions: 114X51
Details
- Parcel number: 28141110110000
- Special conditions: None
- Other equipment: Ceiling Fan(s), Sump Pump
Construction
Type & style
- Home type: SingleFamily
- Property subtype: Single Family Residence
Materials
- Vinyl Siding, Brick
- Foundation: Concrete Perimeter
- Roof: Asphalt
Condition
- New construction: No
- Year built: 1967
Utilities & green energy
- Sewer: Public Sewer
- Water: Lake Michigan, Public
Community & neighborhood
Location
- Region: Midlothian
Other
Other facts
- Listing terms: Conventional
- Ownership: Fee Simple
Price history
| Date | Event | Price |
|---|---|---|
| 12/12/2024 | Sold | $256,000-2.6%$227/sqft |
Source: | ||
| 11/14/2024 | Pending sale | $262,900$233/sqft |
Source: | ||
| 11/9/2024 | Price change | $262,900-0.8%$233/sqft |
Source: | ||
| 11/4/2024 | Listed for sale | $264,900$235/sqft |
Source: | ||
| 10/30/2024 | Contingent | $264,900$235/sqft |
Source: | ||
Public tax history
| Year | Property taxes | Tax assessment |
|---|---|---|
| 2023 | $5,936 +22.2% | $18,999 +38.1% |
| 2022 | $4,856 +3.1% | $13,756 |
| 2021 | $4,709 +2.8% | $13,756 |
Find assessor info on the county website
Neighborhood: 60445
Nearby schools
GreatSchools rating
- 4/10Central Park Elementary SchoolGrades: K-8Distance: 0.4 mi
- 6/10Bremen High SchoolGrades: 9-12Distance: 0.2 mi
- NASpaulding SchoolGrades: PK-3Distance: 0.8 mi
Schools provided by the listing agent
- Elementary: Central Park Elementary School
- Middle: Central Park Elementary School
- High: Bremen High School
- District: 143
Source: MRED as distributed by MLS GRID. This data may not be complete. We recommend contacting the local school district to confirm school assignments for this home.

Get pre-qualified for a loan
At Zillow Home Loans, we can pre-qualify you in as little as 5 minutes with no impact to your credit score.An equal housing lender. NMLS #10287.
Sell for more on Zillow
Get a free Zillow Showcase℠ listing and you could sell for .
$269,000
2% more+ $5,380
With Zillow Showcase(estimated)
$274,380
