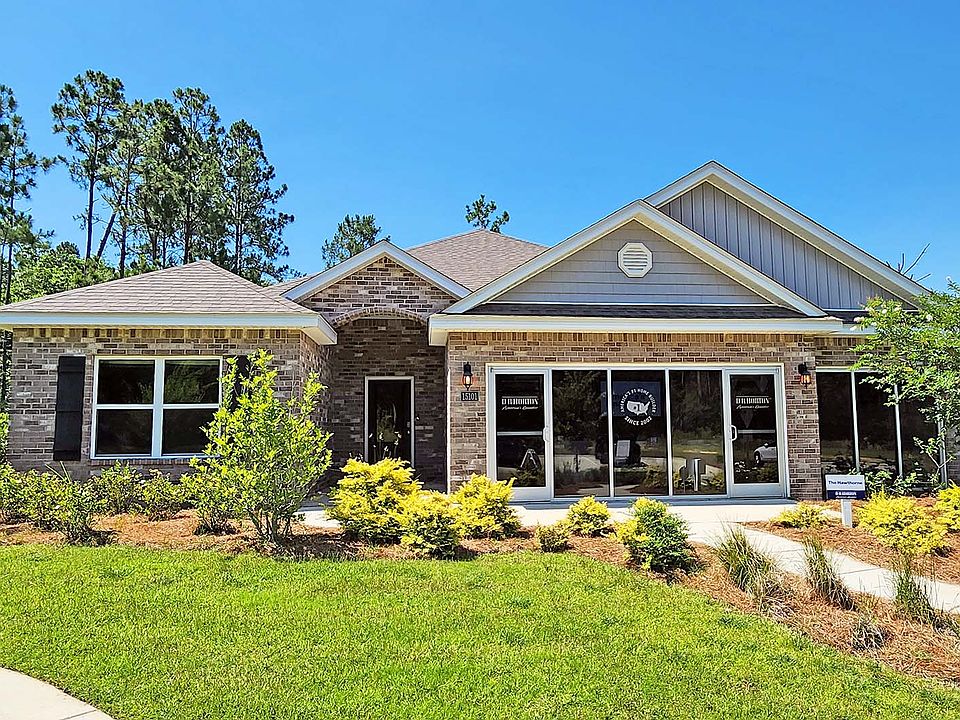***MOVE IN READY*** Introducing 15109 Windmill Ridge Parkway in D'Iberville, Mississippi, one of our new homes at the Windmill Ridge Community. Entering the community on Windmill Ridge Parkway, this home is the second the left.
This Victoria model home is one of our floorplans offering 4-bedrooms, 2.5-bathrooms and a 2-car garage with over 2,300 square feet of living space. Entering the home through the front foyer is a short hallway with three bedrooms. These bedrooms have access to a full bathroom with a shower/tub combination. The laundry room is located here for convenience. To the adjacent side of the foyer is a half bathroom and garage access.
The well-appointed kitchen overlooks the living area, dining room, and covered porch. Entertaining is a breeze, as this popular single-family home features a spacious granite kitchen island, dining area and a spacious pantry for extra storage.
The primary bedroom, located at the back corner of the home for privacy, has an ensuite bathroom with a double sink vanity, separate shower and garden tub with a spacious walk-in closet providing ample space for storage.
The Victoria includes a Home is Connected smart home technology package which allows you to control your home with your smart device while near or away. Pictures are of subject property, staging and decor used for demonstration purposes only and not included.
Active
$368,095
15109 Windmill Ridge Pkwy, Diberville, MS 39540
4beds
2,304sqft
Residential, Single Family Residence
Built in 2025
0.27 Acres Lot
$368,000 Zestimate®
$160/sqft
$32/mo HOA
What's special
Covered back porchLarge closetOversized islandWalk-in pantryPrimary suiteSpa-like bathSoaking tub
Call: (228) 432-6530
- 68 days
- on Zillow |
- 197 |
- 7 |
Zillow last checked: 7 hours ago
Listing updated: July 19, 2025 at 11:07am
Listed by:
Susan Siemiontkowski 228-395-8350,
D R Horton 228-215-1943
Source: MLS United,MLS#: 4114525
Travel times
Schedule tour
Select your preferred tour type — either in-person or real-time video tour — then discuss available options with the builder representative you're connected with.
Facts & features
Interior
Bedrooms & bathrooms
- Bedrooms: 4
- Bathrooms: 3
- Full bathrooms: 2
- 1/2 bathrooms: 1
Heating
- Electric, Heat Pump
Cooling
- Central Air
Appliances
- Included: Dishwasher, Disposal, Dryer, Electric Range, Microwave, Refrigerator, Stainless Steel Appliance(s), Washer
- Laundry: Electric Dryer Hookup, Inside, Lower Level, Main Level
Features
- Ceiling Fan(s), Double Vanity, Granite Counters, Kitchen Island, Open Floorplan, Recessed Lighting, Smart Home
- Flooring: Vinyl, Carpet
- Doors: Dead Bolt Lock(s)
- Windows: Double Pane Windows, Screens
- Has fireplace: No
Interior area
- Total structure area: 2,304
- Total interior livable area: 2,304 sqft
Property
Parking
- Total spaces: 2
- Parking features: Direct Access, Concrete
- Garage spaces: 2
Features
- Levels: One
- Stories: 1
- Patio & porch: Porch, Rear Porch
- Exterior features: Lighting
- Fencing: None
Lot
- Size: 0.27 Acres
- Features: Front Yard, Interior Lot, Rectangular Lot
Details
- Parcel number: 130619002.055
Construction
Type & style
- Home type: SingleFamily
- Architectural style: Contemporary
- Property subtype: Residential, Single Family Residence
Materials
- Vinyl, Brick Veneer
- Foundation: Slab
- Roof: Architectural Shingles,Asphalt
Condition
- New construction: Yes
- Year built: 2025
Details
- Builder name: D.R. Horton
Utilities & green energy
- Sewer: Public Sewer
- Water: Public
- Utilities for property: Electricity Connected, Sewer Connected, Water Connected
Community & HOA
Community
- Features: Street Lights
- Security: Carbon Monoxide Detector(s), Smoke Detector(s)
- Subdivision: Windmill Ridge
HOA
- Has HOA: Yes
- Services included: Management
- HOA fee: $380 annually
Location
- Region: Diberville
Financial & listing details
- Price per square foot: $160/sqft
- Tax assessed value: $50,000
- Annual tax amount: $400
- Date on market: 6/26/2025
- Electric utility on property: Yes
About the community
Welcome to Windmill Ridge, a new home community with a centralized location in D'iberville, Mississippi. We are currently offering multiple floorplans that are single-story and range from 4 to 5 bedrooms, up to 3.5 bathrooms and offer 2 and 3 car garages with 1,948 to 3,113 square feet of optimal living space.
Inside these beautiful homes, the kitchens are laid out with beautiful shaker-style cabinetry, granite kitchen countertops, stainless-steel farmhouse sink and stainless-steel appliances. The island offers seating and is great for that additional meal prep space. Certain floorplans within the community offer a multi generation set up with a separate mother-in-law suite that has its own living room, bedroom and bathroom.
The LED lighting package adds energy efficiency and creates a warm ambiance. We've equipped the homes in Windmill Ridge with smart home technology which allows residents to conveniently control and manage various aspects of their homes, enhancing comfort, convenience and peace of mind.
Windmill Ridge is centrally located off Lamey Bridge Road, north of I-10, and is close D'Iberville High School. The community is a short distance to the Promenade which offers an abundance of restaurants, entertainment and shopping. This new home community is also a quick drive away from the beaches, casinos and Keesler Air Force Base.
We have two beautifully decorated model homes for viewing and several move in ready homes. Schedule a tour and find your dream home today!
Source: DR Horton

