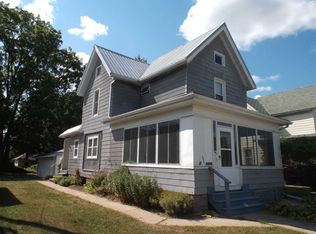Closed
$290,000
1511 16th Avenue, Monroe, WI 53566
2beds
1,265sqft
Single Family Residence
Built in 2025
8,276.4 Square Feet Lot
$297,300 Zestimate®
$229/sqft
$-- Estimated rent
Home value
$297,300
$241,000 - $366,000
Not available
Zestimate® history
Loading...
Owner options
Explore your selling options
What's special
Just a few blocks from Monroe?s historical downtown sits this newly built ranch. As you enter you?ll notice the lovely open concept floor plan accented by the lighted tray ceiling & hardwood flooring that flows throughout the home. The kitchen features attractive darker cabinetry, new SS appliances, a kitchen island, a large pantry & an open corner adorned with windows that would be perfect to add a breakfast nook or a bistro table to overlook the backyard. The patio doors off the dining area lead you to a large deck, with a mature maple tree providing great shade. The spacious primary bed/bath features a walk-in shower & a walk-in closet. The oversized 2-car garage is insulated with finished walls. The basement is ready to add more living space & is already stubbed for a bath.
Zillow last checked: 8 hours ago
Listing updated: September 15, 2025 at 08:09pm
Listed by:
Jeffrey Conway Off:608-325-2000,
First Weber Hedeman Group
Bought with:
Rebecca Maddrell
Source: WIREX MLS,MLS#: 2001607 Originating MLS: South Central Wisconsin MLS
Originating MLS: South Central Wisconsin MLS
Facts & features
Interior
Bedrooms & bathrooms
- Bedrooms: 2
- Bathrooms: 2
- Full bathrooms: 2
- Main level bedrooms: 2
Primary bedroom
- Level: Main
- Area: 156
- Dimensions: 13 x 12
Bedroom 2
- Level: Main
- Area: 143
- Dimensions: 13 x 11
Bathroom
- Features: At least 1 Tub, Master Bedroom Bath: Full, Master Bedroom Bath, Master Bedroom Bath: Walk-In Shower
Kitchen
- Level: Main
- Area: 156
- Dimensions: 13 x 12
Living room
- Level: Main
- Area: 345
- Dimensions: 15 x 23
Heating
- Natural Gas, Forced Air
Cooling
- Central Air
Appliances
- Included: Range/Oven, Refrigerator, Dishwasher, Microwave, Water Softener
Features
- Walk-In Closet(s), Pantry, Kitchen Island
- Flooring: Wood or Sim.Wood Floors
- Basement: Full,Concrete
Interior area
- Total structure area: 1,265
- Total interior livable area: 1,265 sqft
- Finished area above ground: 1,265
- Finished area below ground: 0
Property
Parking
- Total spaces: 2
- Parking features: 2 Car, Attached, Garage Door Opener
- Attached garage spaces: 2
Features
- Levels: One
- Stories: 1
- Patio & porch: Deck
Lot
- Size: 8,276 sqft
- Features: Sidewalks
Details
- Parcel number: 0000000.0000
- Zoning: RES
- Special conditions: Arms Length
Construction
Type & style
- Home type: SingleFamily
- Architectural style: Ranch
- Property subtype: Single Family Residence
Materials
- Vinyl Siding, Stone
Condition
- 0-5 Years,New Construction
- New construction: Yes
- Year built: 2025
Utilities & green energy
- Sewer: Public Sewer
- Water: Public
- Utilities for property: Cable Available
Community & neighborhood
Location
- Region: Monroe
- Municipality: Monroe
Price history
| Date | Event | Price |
|---|---|---|
| 9/15/2025 | Sold | $290,000-3.3%$229/sqft |
Source: | ||
| 8/16/2025 | Contingent | $299,900$237/sqft |
Source: | ||
| 8/15/2025 | Price change | $299,900-9.1%$237/sqft |
Source: | ||
| 8/8/2025 | Price change | $329,900-5.7%$261/sqft |
Source: | ||
| 7/21/2025 | Price change | $349,900-3.9%$277/sqft |
Source: | ||
Public tax history
Tax history is unavailable.
Neighborhood: 53566
Nearby schools
GreatSchools rating
- 8/10Abraham Lincoln Elementary SchoolGrades: PK-5Distance: 0.8 mi
- 5/10Monroe Middle SchoolGrades: 6-8Distance: 0.1 mi
- 3/10Monroe High SchoolGrades: 9-12Distance: 0.7 mi
Schools provided by the listing agent
- Elementary: Monroe
- Middle: Monroe
- High: Monroe
- District: Monroe
Source: WIREX MLS. This data may not be complete. We recommend contacting the local school district to confirm school assignments for this home.

Get pre-qualified for a loan
At Zillow Home Loans, we can pre-qualify you in as little as 5 minutes with no impact to your credit score.An equal housing lender. NMLS #10287.
