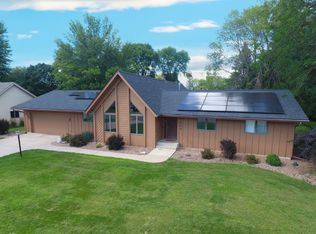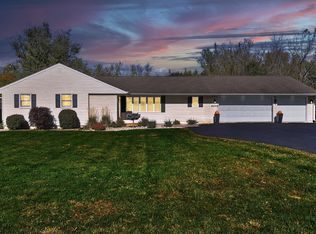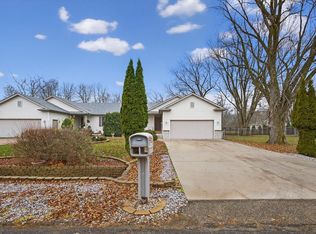Welcome to this sun drenched, generously proportioned townhome crafted for contemporary living and everyday comfort. The chef-ready kitchen features stone countertops, abundant cabinetry, and newer stainless appliances, with an open, flowing design that invites effortless entertaining and daily cooking alike. An open staircase enhances the spacious, airy ambiance on the main level.
Almost it's own wing, a main level private primary suite offers a sizeable walk-in closet and a dedicated ensuite bathroom, delivering a peaceful retreat. Private deck/porch access from the primary suite adds an extra touch of convenience. Practical main level amenities include an in-unit laundry area and a dedicated home office, ideal for remote work or study.
The lower level opens to a massive family room—perfect for gatherings, movie nights, or playtime. Two additional bedrooms and a full bathroom on this level accommodate guests, family, or multi-use needs. Generous storage throughout the home keeps belongings neatly organized.
Step outside to a south-facing composite deck/porch, a weather-smart oasis for morning coffee or evening cocktails.
Efficient cooling and heating are updated with a Lennox system. Services included in the HOA are snow removal, lawn care, and sanitation - making your life that much simpler.
Don’t miss this opportunity—arrange your tour today and discover all this townhome has to offer.
Active
$379,900
1511 16th Ave SW, Austin, MN 55912
3beds
3,438sqft
Est.:
Residential
Built in 1999
0.25 Acres Lot
$378,100 Zestimate®
$111/sqft
$270/mo HOA
What's special
Open flowing designGenerously proportioned townhomeGenerous storageSpacious airy ambiancePrivate primary suiteIn-unit laundry areaNewer stainless appliances
- 35 days |
- 272 |
- 4 |
Zillow last checked: 8 hours ago
Listing updated: December 09, 2025 at 02:52am
Listed by:
Matt Bartholomew 507-606-9600,
Real Broker, LLC.
Source: NorthstarMLS as distributed by MLS GRID,MLS#: 6814056
Tour with a local agent
Facts & features
Interior
Bedrooms & bathrooms
- Bedrooms: 3
- Bathrooms: 3
- Full bathrooms: 1
- 3/4 bathrooms: 1
- 1/2 bathrooms: 1
Bedroom
- Level: Main
- Area: 325 Square Feet
- Dimensions: 25x13
Bedroom 2
- Level: Lower
- Area: 416 Square Feet
- Dimensions: 16x26
Bedroom 3
- Level: Lower
- Area: 180 Square Feet
- Dimensions: 15x12
Deck
- Level: Main
- Area: 252 Square Feet
- Dimensions: 21x12
Dining room
- Level: Main
- Area: 195 Square Feet
- Dimensions: 15x13
Family room
- Level: Lower
- Area: 756 Square Feet
- Dimensions: 28x27
Kitchen
- Level: Main
- Area: 224 Square Feet
- Dimensions: 16x14
Living room
- Level: Main
- Area: 360 Square Feet
- Dimensions: 20x18
Office
- Level: Main
- Area: 182 Square Feet
- Dimensions: 14x13
Heating
- Forced Air
Cooling
- Central Air
Appliances
- Included: Dishwasher, Dryer, Gas Water Heater, Microwave, Range, Refrigerator, Stainless Steel Appliance(s)
Features
- Basement: Egress Window(s),Finished,Full,Concrete
- Number of fireplaces: 1
- Fireplace features: Gas
Interior area
- Total structure area: 3,438
- Total interior livable area: 3,438 sqft
- Finished area above ground: 1,838
- Finished area below ground: 1,600
Property
Parking
- Total spaces: 2
- Parking features: Attached, Asphalt, Concrete, Garage, Insulated Garage
- Attached garage spaces: 2
- Details: Garage Dimensions (25x25)
Accessibility
- Accessibility features: Other
Features
- Levels: One
- Stories: 1
- Patio & porch: Composite Decking, Covered, Deck, Front Porch
- Pool features: None
- Fencing: None
Lot
- Size: 0.25 Acres
Details
- Foundation area: 1838
- Parcel number: 346610106
- Zoning description: Residential-Single Family
Construction
Type & style
- Home type: SingleFamily
- Property subtype: Residential
- Attached to another structure: Yes
Materials
- Concrete, Frame
- Roof: Asphalt
Condition
- New construction: No
- Year built: 1999
Utilities & green energy
- Electric: Circuit Breakers
- Gas: Natural Gas
- Sewer: City Sewer/Connected
- Water: City Water/Connected
- Utilities for property: Underground Utilities
Community & HOA
HOA
- Has HOA: Yes
- Services included: Hazard Insurance, Lawn Care, Snow Removal
- HOA fee: $270 monthly
- HOA name: Keystone Townhomes
- HOA phone: 507-481-7523
Location
- Region: Austin
Financial & listing details
- Price per square foot: $111/sqft
- Tax assessed value: $392,700
- Annual tax amount: $5,102
- Date on market: 11/5/2025
- Cumulative days on market: 105 days
- Road surface type: Paved
Estimated market value
$378,100
$359,000 - $397,000
$2,465/mo
Price history
Price history
| Date | Event | Price |
|---|---|---|
| 11/5/2025 | Listed for sale | $379,900-3.8%$111/sqft |
Source: | ||
| 11/4/2025 | Listing removed | $394,900$115/sqft |
Source: | ||
| 8/25/2025 | Price change | $394,900-4.8%$115/sqft |
Source: | ||
| 7/24/2025 | Listed for sale | $414,900$121/sqft |
Source: | ||
Public tax history
Public tax history
| Year | Property taxes | Tax assessment |
|---|---|---|
| 2024 | $5,104 +0% | $392,700 -3.9% |
| 2023 | $5,102 -5.3% | $408,600 |
| 2022 | $5,388 +9.6% | -- |
Find assessor info on the county website
BuyAbility℠ payment
Est. payment
$2,606/mo
Principal & interest
$1867
Property taxes
$336
Other costs
$403
Climate risks
Neighborhood: 55912
Nearby schools
GreatSchools rating
- 3/10Southgate Elementary SchoolGrades: 1-4Distance: 0.3 mi
- 4/10Ellis Middle SchoolGrades: 7-8Distance: 2.2 mi
- 4/10Austin Senior High SchoolGrades: 9-12Distance: 1.3 mi
- Loading
- Loading




