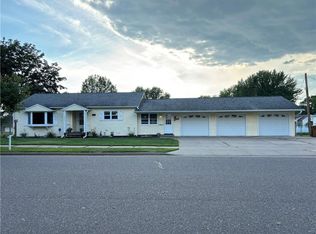Closed
$230,000
1511 6th Ave, Bloomer, WI 54724
3beds
2,304sqft
Single Family Residence
Built in 1977
0.39 Acres Lot
$249,800 Zestimate®
$100/sqft
$1,605 Estimated rent
Home value
$249,800
$207,000 - $302,000
$1,605/mo
Zestimate® history
Loading...
Owner options
Explore your selling options
What's special
Welcome to your charming ranch retreat nestled in the heart of Bloomer! This delightful home boasts convenience and comfort, with its prime location within walking distance to parks, schools, and all your essential amenities. Step inside & be greeted by the open-flowing kitchen & living room complemented with updated flooring. The lower level features a cozy den & spacious family room! Plus, the lower level has an area stubbed in for a 2nd bathroom, ready for your finishes for more added convenience! Step outside onto the back deck, overlooking the expansive backyard. With ample space for outdoor recreation and gardening, the possibilities are endless! This home has been lovingly cared for, ensuring peace of mind for its lucky new owners.
Zillow last checked: 8 hours ago
Listing updated: October 31, 2025 at 10:49pm
Listed by:
Joshua R Amys 715-642-0567,
Keller Williams Realty Diversified
Bought with:
Non-MLS
Source: NorthstarMLS as distributed by MLS GRID,MLS#: 6537780
Facts & features
Interior
Bedrooms & bathrooms
- Bedrooms: 3
- Bathrooms: 1
- Full bathrooms: 1
Bedroom 1
- Level: Main
- Area: 132 Square Feet
- Dimensions: 12x11
Bedroom 2
- Level: Main
- Area: 168 Square Feet
- Dimensions: 12x14
Bedroom 3
- Level: Main
- Area: 216 Square Feet
- Dimensions: 12x18
Bathroom
- Level: Main
- Area: 40 Square Feet
- Dimensions: 5x8
Den
- Level: Lower
- Area: 200 Square Feet
- Dimensions: 10x20
Family room
- Level: Lower
- Area: 160 Square Feet
- Dimensions: 10x16
Foyer
- Level: Main
- Area: 35 Square Feet
- Dimensions: 7x5
Kitchen
- Level: Main
- Area: 198 Square Feet
- Dimensions: 22x9
Living room
- Level: Main
- Area: 224 Square Feet
- Dimensions: 14x16
Heating
- Forced Air
Cooling
- Central Air
Appliances
- Included: Dishwasher, Dryer, Microwave, Range, Refrigerator, Washer
Features
- Basement: Block,Full,Partially Finished
- Has fireplace: No
Interior area
- Total structure area: 2,304
- Total interior livable area: 2,304 sqft
- Finished area above ground: 1,152
- Finished area below ground: 523
Property
Parking
- Total spaces: 2
- Parking features: Attached, Asphalt
- Attached garage spaces: 2
- Details: Garage Dimensions (32x24)
Accessibility
- Accessibility features: None
Features
- Levels: One
- Stories: 1
Lot
- Size: 0.39 Acres
- Dimensions: 138 x 123
Details
- Additional structures: Storage Shed
- Foundation area: 1152
- Parcel number: 23009054161840204
- Zoning description: Residential-Single Family
Construction
Type & style
- Home type: SingleFamily
- Property subtype: Single Family Residence
Materials
- Vinyl Siding
Condition
- Age of Property: 48
- New construction: No
- Year built: 1977
Utilities & green energy
- Electric: Circuit Breakers
- Gas: Natural Gas
- Sewer: City Sewer/Connected
- Water: City Water/Connected
Community & neighborhood
Location
- Region: Bloomer
- Subdivision: Emmerton Add
HOA & financial
HOA
- Has HOA: No
Price history
| Date | Event | Price |
|---|---|---|
| 10/31/2024 | Pending sale | $235,000+2.2%$102/sqft |
Source: | ||
| 10/30/2024 | Sold | $230,000-2.1%$100/sqft |
Source: | ||
| 9/15/2024 | Contingent | $235,000$102/sqft |
Source: | ||
| 8/28/2024 | Listed for sale | $235,000-4.1%$102/sqft |
Source: | ||
| 7/3/2024 | Contingent | $245,000$106/sqft |
Source: | ||
Public tax history
| Year | Property taxes | Tax assessment |
|---|---|---|
| 2024 | $2,261 +8% | $176,000 |
| 2023 | $2,094 +1.3% | $176,000 |
| 2022 | $2,067 -12.9% | $176,000 |
Find assessor info on the county website
Neighborhood: 54724
Nearby schools
GreatSchools rating
- 4/10Bloomer Middle SchoolGrades: 5-8Distance: 0.4 mi
- 6/10Bloomer High SchoolGrades: 9-12Distance: 0.7 mi
- 6/10Bloomer Elementary SchoolGrades: PK-4Distance: 0.8 mi

Get pre-qualified for a loan
At Zillow Home Loans, we can pre-qualify you in as little as 5 minutes with no impact to your credit score.An equal housing lender. NMLS #10287.
