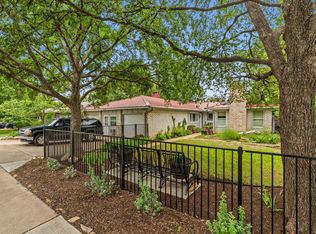LOCATION*LOCATION*LOCATION
Absolutely marvelous mid century charmer situated on an enchanting lot in the heart of east Travis Heights
The updated/remodeled 3 bedroom 2 bath beauty is located just minutes to downtown, Ladybird Lake Boardwalk, Hike & Bike Trail, SoCo & Rainey St. District. Notable features include: open concept living with a highly versatile layout, an abundance of natural light from the multitude of windows & gleaming wood floors throughout. The bright & inviting updated kitchen is equipped with attractive cabinetry, loads of counter space & ample storage. The spacious primary bedroom offers substantial closet space & a sizable private bath. The secondary bedrooms are roomy & bright. The expansive lot provides lush front & back yards, beautiful shade trees, a generous covered front porch to lounge on & an extensive back deck for entertaining. The choice location offers easy access & incredible proximity to everything Austin, which includes some of the best food, drink & entertainment around.
Lawn Maintenance* Stackable Washer/Dryer* Deck Furniture* Ring Doorbell 2* Ring Spotlight Cam (battery)* Ring Solar Security Sign included
Apartment for rent
$2,500/mo
1511 Bellaire Dr #A, Austin, TX 78741
3beds
1,586sqft
Price may not include required fees and charges.
Multifamily
Available Wed Sep 3 2025
No pets
Central air, ceiling fan
In hall laundry
2 Parking spaces parking
Central
What's special
Gleaming wood floorsAbundance of natural lightExtensive back deckSizable private bathEnchanting lotLoads of counter spaceSubstantial closet space
- 2 days
- on Zillow |
- -- |
- -- |
Travel times
Add up to $600/yr to your down payment
Consider a first-time homebuyer savings account designed to grow your down payment with up to a 6% match & 4.15% APY.
Facts & features
Interior
Bedrooms & bathrooms
- Bedrooms: 3
- Bathrooms: 2
- Full bathrooms: 2
Heating
- Central
Cooling
- Central Air, Ceiling Fan
Appliances
- Included: Dishwasher, Disposal, Dryer, Range, Refrigerator, Washer
- Laundry: In Hall, In Unit, Laundry Closet
Features
- Ceiling Fan(s), Primary Bedroom on Main, Recessed Lighting, Single level Floor Plan, Storage
- Flooring: Tile, Wood
Interior area
- Total interior livable area: 1,586 sqft
Property
Parking
- Total spaces: 2
- Parking features: Assigned, Off Street
- Details: Contact manager
Features
- Exterior features: Contact manager
Construction
Type & style
- Home type: MultiFamily
- Property subtype: MultiFamily
Materials
- Roof: Composition
Condition
- Year built: 1956
Building
Management
- Pets allowed: No
Community & HOA
Location
- Region: Austin
Financial & listing details
- Lease term: 12 Months
Price history
| Date | Event | Price |
|---|---|---|
| 8/1/2025 | Listed for rent | $2,500$2/sqft |
Source: Unlock MLS #2922928 | ||
| 8/13/2024 | Listing removed | -- |
Source: Unlock MLS #8570221 | ||
| 8/7/2024 | Listed for rent | $2,500+4.2%$2/sqft |
Source: Unlock MLS #8570221 | ||
| 10/13/2020 | Listing removed | $2,399$2/sqft |
Source: All City Real Estate Ltd. Co #5019412 | ||
| 8/25/2020 | Price change | $2,399-4%$2/sqft |
Source: All City Real Estate Ltd. Co #5019412 | ||
![[object Object]](https://photos.zillowstatic.com/fp/86ad88330ff08af8e5d660747f0e5bfb-p_i.jpg)
