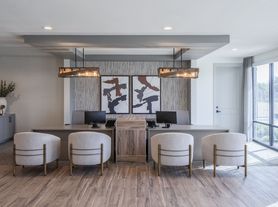This inviting home is located in a respected gated community and boasts a great location, just minutes away from Katy Asian Town. The interior features a formal living room with beautiful cathedral high ceilings and large windows that flood the space with natural light, complemented by a wet bar, formal dining room/office, and a breakfast nook. The primary bedroom is conveniently situated on the first floor, complete with a luxurious bathroom featuring a jetted tub and separate shower, plus a guest suite nearby. A private hallway with sliding door leads to a second bedroom with full bath on the first floor, attached with a morning coffee retreat courtyard. The beautifully landscaped backyard offers a spacious deck, ideal for relaxation or entertaining, surrounded by mature trees that provide privacy and tranquility. The detached garage provides ample storage and can double as a workshop.
Copyright notice - Data provided by HAR.com 2022 - All information provided should be independently verified.
House for rent
$2,500/mo
1511 Calveryman Ln, Katy, TX 77449
5beds
3,147sqft
Price may not include required fees and charges.
Singlefamily
Available now
No pets
Electric, ceiling fan
Gas dryer hookup laundry
2 Parking spaces parking
Natural gas, fireplace
What's special
Beautifully landscaped backyardCathedral high ceilingsLarge windowsSpacious deckNatural lightWet barGuest suite
- 18 days |
- -- |
- -- |
Travel times
Looking to buy when your lease ends?
Consider a first-time homebuyer savings account designed to grow your down payment with up to a 6% match & a competitive APY.
Facts & features
Interior
Bedrooms & bathrooms
- Bedrooms: 5
- Bathrooms: 4
- Full bathrooms: 3
- 1/2 bathrooms: 1
Rooms
- Room types: Breakfast Nook
Heating
- Natural Gas, Fireplace
Cooling
- Electric, Ceiling Fan
Appliances
- Included: Dishwasher, Disposal, Dryer, Microwave, Oven, Refrigerator, Stove, Washer
- Laundry: Gas Dryer Hookup, In Unit, Washer Hookup
Features
- 2 Bedrooms Down, Ceiling Fan(s), En-Suite Bath, High Ceilings, Primary Bed - 1st Floor, Walk-In Closet(s), Wet Bar
- Flooring: Carpet, Tile, Wood
- Has fireplace: Yes
Interior area
- Total interior livable area: 3,147 sqft
Property
Parking
- Total spaces: 2
- Parking features: Covered
- Details: Contact manager
Features
- Stories: 2
- Exterior features: 0 Up To 1/4 Acre, 2 Bedrooms Down, Architecture Style: Traditional, Clubhouse, Detached, En-Suite Bath, Flooring: Wood, Formal Dining, Formal Living, Gas Dryer Hookup, Heating: Gas, High Ceilings, Lot Features: Subdivided, 0 Up To 1/4 Acre, Patio/Deck, Pets - No, Pool, Primary Bed - 1st Floor, Subdivided, Utility Room, Walk-In Closet(s), Washer Hookup, Wet Bar, Wood Burning
Details
- Parcel number: 1148400160015
Construction
Type & style
- Home type: SingleFamily
- Property subtype: SingleFamily
Condition
- Year built: 1983
Community & HOA
Community
- Features: Clubhouse
Location
- Region: Katy
Financial & listing details
- Lease term: Long Term,12 Months
Price history
| Date | Event | Price |
|---|---|---|
| 11/4/2025 | Listed for rent | $2,500$1/sqft |
Source: | ||
| 9/22/2025 | Price change | $385,000-3.3%$122/sqft |
Source: | ||
| 7/10/2025 | Price change | $398,000-1.7%$126/sqft |
Source: | ||
| 6/1/2025 | Price change | $405,000-3.3%$129/sqft |
Source: | ||
| 3/26/2025 | Price change | $419,000-2.1%$133/sqft |
Source: | ||

