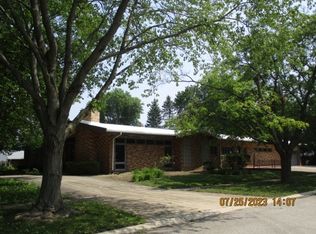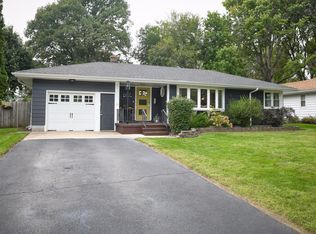Closed
$355,000
1511 Caton Ave, Joliet, IL 60435
3beds
1,992sqft
Single Family Residence
Built in 1952
-- sqft lot
$179,000 Zestimate®
$178/sqft
$2,664 Estimated rent
Home value
$179,000
$165,000 - $195,000
$2,664/mo
Zestimate® history
Loading...
Owner options
Explore your selling options
What's special
Nestled in a well-established Joliet neighborhood, this charming brick and stone ranch offers maintenance-free living with timeless appeal. The home features 3 spacious bedrooms plus an office/den with built-in shelving, which can easily serve as a 4th bedroom. Hardwood floors run throughout, adding warmth and character to the home. The updated kitchen features modern finishes and offers ample cabinet space while the spacious dining room provides the perfect setting for gatherings, offering plenty of room for entertaining. The large living room is a standout with a full wall of windows that flood the space with natural light, complemented by a cozy wood-burning fireplace. Classic plaster walls showcase the quality craftsmanship of the home. A circular driveway provides easy access and ample parking, with additional space on the side of the house. The covered side patio is perfect for relaxing, while the expansive backyard patio creates a gardener's dream retreat. Recent updates include a newer roof, furnace, and water heater, adding to the home's reliability. Keyless entry enhances security and convenience. Selling As-Is, this home is a fantastic opportunity to make it your own while enjoying the charm and character of this desirable neighborhood
Zillow last checked: 8 hours ago
Listing updated: October 10, 2025 at 01:28am
Listing courtesy of:
Pam Stefanich (815)687-2961,
Keller Williams Infinity
Bought with:
Joseph Diaz
Taylor Street Realty
Source: MRED as distributed by MLS GRID,MLS#: 12436196
Facts & features
Interior
Bedrooms & bathrooms
- Bedrooms: 3
- Bathrooms: 3
- Full bathrooms: 2
- 1/2 bathrooms: 1
Primary bedroom
- Features: Flooring (Hardwood), Bathroom (Full)
- Level: Main
- Area: 180 Square Feet
- Dimensions: 12X15
Bedroom 2
- Features: Flooring (Hardwood)
- Level: Main
- Area: 154 Square Feet
- Dimensions: 11X14
Bedroom 3
- Features: Flooring (Hardwood)
- Level: Main
- Area: 154 Square Feet
- Dimensions: 11X14
Dining room
- Features: Flooring (Hardwood)
- Level: Main
- Area: 140 Square Feet
- Dimensions: 10X14
Kitchen
- Features: Kitchen (SolidSurfaceCounter), Flooring (Hardwood)
- Level: Main
- Area: 208 Square Feet
- Dimensions: 13X16
Living room
- Features: Flooring (Carpet), Window Treatments (Blinds)
- Level: Main
- Area: 390 Square Feet
- Dimensions: 15X26
Office
- Features: Flooring (Carpet)
- Level: Main
- Area: 150 Square Feet
- Dimensions: 10X15
Heating
- Natural Gas
Cooling
- Central Air
Appliances
- Included: Range, Microwave, Dishwasher, Washer, Dryer, Stainless Steel Appliance(s), Electric Oven
Features
- 1st Floor Bedroom, 1st Floor Full Bath, Bookcases
- Flooring: Hardwood, Carpet, Wood
- Basement: Unfinished,Crawl Space,Partial
- Number of fireplaces: 1
- Fireplace features: Wood Burning, Living Room
Interior area
- Total structure area: 664
- Total interior livable area: 1,992 sqft
Property
Parking
- Total spaces: 2
- Parking features: Circular Driveway, Garage Door Opener, On Site, Attached, Garage
- Attached garage spaces: 2
- Has uncovered spaces: Yes
Accessibility
- Accessibility features: No Disability Access
Features
- Stories: 1
- Patio & porch: Patio
Lot
- Dimensions: 100.2 X 131.2 X 106.7 X 162.9
- Features: Corner Lot
Details
- Parcel number: 3007081030100000
- Special conditions: None
- Other equipment: Ceiling Fan(s)
Construction
Type & style
- Home type: SingleFamily
- Architectural style: Ranch
- Property subtype: Single Family Residence
Materials
- Brick, Stone, Plaster
Condition
- New construction: No
- Year built: 1952
Utilities & green energy
- Sewer: Public Sewer
- Water: Public
Community & neighborhood
Community
- Community features: Curbs, Sidewalks, Street Lights, Street Paved
Location
- Region: Joliet
Other
Other facts
- Listing terms: Cash
- Ownership: Fee Simple
Price history
| Date | Event | Price |
|---|---|---|
| 10/9/2025 | Sold | $355,000-2.3%$178/sqft |
Source: | ||
| 9/19/2025 | Contingent | $363,500$182/sqft |
Source: | ||
| 8/27/2025 | Listed for sale | $363,500$182/sqft |
Source: | ||
| 8/14/2025 | Contingent | $363,500$182/sqft |
Source: | ||
| 8/12/2025 | Price change | $363,500-1.4%$182/sqft |
Source: | ||
Public tax history
| Year | Property taxes | Tax assessment |
|---|---|---|
| 2023 | $7,775 +2.3% | $103,157 +10.6% |
| 2022 | $7,602 +6.2% | $93,312 +7.1% |
| 2021 | $7,157 +6.2% | $87,150 +5.3% |
Find assessor info on the county website
Neighborhood: 60435
Nearby schools
GreatSchools rating
- 4/10Pershing Elementary SchoolGrades: K-5Distance: 0.5 mi
- 4/10Hufford Junior High SchoolGrades: 6-8Distance: 0.7 mi
- 4/10Joliet West High SchoolGrades: 9-12Distance: 0.6 mi
Schools provided by the listing agent
- Elementary: Pershing Elementary School
- Middle: Hufford Junior High School
- High: Joliet West High School
- District: 86
Source: MRED as distributed by MLS GRID. This data may not be complete. We recommend contacting the local school district to confirm school assignments for this home.

Get pre-qualified for a loan
At Zillow Home Loans, we can pre-qualify you in as little as 5 minutes with no impact to your credit score.An equal housing lender. NMLS #10287.
Sell for more on Zillow
Get a free Zillow Showcase℠ listing and you could sell for .
$179,000
2% more+ $3,580
With Zillow Showcase(estimated)
$182,580
