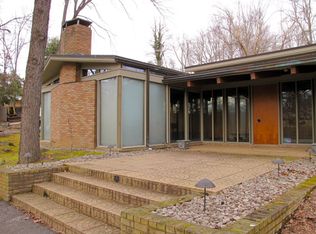Sold for $750,000 on 12/10/25
$750,000
1511 Crestlin Dr, High Pt, NC 27262
4beds
5,116sqft
Stick/Site Built, Residential, Single Family Residence
Built in 1968
2.88 Acres Lot
$-- Zestimate®
$--/sqft
$3,236 Estimated rent
Home value
Not available
Estimated sales range
Not available
$3,236/mo
Zestimate® history
Loading...
Owner options
Explore your selling options
What's special
One level Living in Davidson county. Sitting on almost 3 acres with beautiful perennial beds just in bloom. With over 6000 sq ft, this home features large kitchen with breakfast room & stone fireplace. Adjacent guest house can be used as in-law suite or perfect space for visitors. Large primary suite, w/ sitting room & walk-in closets. Primary has private porch. Two bedrooms - main with jack & jill bath. Three versatile living spaces offer flexibility, while the sunroom with floor-to-ceiling windows provides gorgeous views of perennial-filled yard. Basement, equipped w/ kitchenette, BR, BA, terrazzo floors, & patio access adds game room/play room/workshop options. Behind the guest house is separate building with workshop, storage and fenced area designed for pets. Property has versatility-an ideal home for those looking for blend of comfort and functionality. Add'l features: Trex decking, generator. Public water & sewer- Rare in Emerywood Estates. SEE ATTACHED 3D TOUR
Zillow last checked: 8 hours ago
Listing updated: December 11, 2025 at 06:55am
Listed by:
Lee Kemp 336-848-1096,
Howard Hanna Allen Tate High Point
Bought with:
Carol Milligan, 267942
Howard Hanna Allen Tate High Point
Source: Triad MLS,MLS#: 1170166 Originating MLS: High Point
Originating MLS: High Point
Facts & features
Interior
Bedrooms & bathrooms
- Bedrooms: 4
- Bathrooms: 5
- Full bathrooms: 3
- 1/2 bathrooms: 2
- Main level bathrooms: 4
Primary bedroom
- Level: Main
- Dimensions: 16.75 x 16
Bedroom 2
- Level: Main
- Dimensions: 14.33 x 12
Bedroom 3
- Level: Main
- Dimensions: 16.75 x 12
Bedroom 4
- Level: Lower
- Dimensions: 15.83 x 10.5
Breakfast
- Level: Main
- Dimensions: 11.67 x 11.58
Den
- Level: Lower
- Dimensions: 38.58 x 13.08
Dining room
- Level: Main
- Dimensions: 25.33 x 17.33
Game room
- Level: Lower
- Dimensions: 38.58 x 13.08
Kitchen
- Level: Main
- Dimensions: 14.58 x 13.33
Living room
- Level: Main
- Dimensions: 38.5 x 15.17
Other
- Level: Lower
- Dimensions: 38.92 x 13.83
Sunroom
- Level: Main
- Dimensions: 25.75 x 14.5
Heating
- Forced Air, Heat Pump, Electric, Natural Gas
Cooling
- Central Air
Appliances
- Included: Oven, Cooktop, Dishwasher, Disposal, Double Oven, Gas Cooktop, Electric Water Heater, Gas Water Heater
- Laundry: Dryer Connection, Main Level, Washer Hookup
Features
- Great Room, Guest Quarters, Built-in Features, Ceiling Fan(s), Freestanding Tub, Kitchen Island, Separate Shower, Solid Surface Counter, Wet Bar
- Flooring: Carpet, Terrazzo, Tile, Wood
- Basement: Finished, Basement
- Number of fireplaces: 2
- Fireplace features: Great Room, Kitchen
Interior area
- Total structure area: 5,116
- Total interior livable area: 5,116 sqft
- Finished area above ground: 3,777
- Finished area below ground: 1,339
Property
Parking
- Total spaces: 2
- Parking features: Garage, Circular Driveway, Driveway, Attached
- Attached garage spaces: 2
- Has uncovered spaces: Yes
Features
- Levels: One
- Stories: 1
- Patio & porch: Porch
- Exterior features: Dog Run
- Pool features: None
Lot
- Size: 2.88 Acres
Details
- Parcel number: 01008C0000006000
- Zoning: RS
- Special conditions: Owner Sale
Construction
Type & style
- Home type: SingleFamily
- Property subtype: Stick/Site Built, Residential, Single Family Residence
Materials
- Brick, Masonite
Condition
- Year built: 1968
Utilities & green energy
- Sewer: Public Sewer
- Water: Public, Well
Community & neighborhood
Location
- Region: High Pt
- Subdivision: Emerywood Estates
Other
Other facts
- Listing agreement: Exclusive Right To Sell
Price history
| Date | Event | Price |
|---|---|---|
| 12/10/2025 | Sold | $750,000-5.7% |
Source: | ||
| 11/4/2025 | Pending sale | $795,000 |
Source: | ||
| 5/21/2025 | Price change | $795,000-11.2% |
Source: | ||
| 2/19/2025 | Listed for sale | $895,000 |
Source: | ||
| 2/1/2025 | Listing removed | $895,000 |
Source: | ||
Public tax history
| Year | Property taxes | Tax assessment |
|---|---|---|
| 2018 | $3,039 | $497,640 |
| 2017 | $3,039 | $497,640 |
Find assessor info on the county website
Neighborhood: 27262
Nearby schools
GreatSchools rating
- 7/10Friendship ElementaryGrades: PK-5Distance: 5.3 mi
- 5/10Ledford MiddleGrades: 6-8Distance: 4.6 mi
- 4/10Ledford Senior HighGrades: 9-12Distance: 4.9 mi

Get pre-qualified for a loan
At Zillow Home Loans, we can pre-qualify you in as little as 5 minutes with no impact to your credit score.An equal housing lender. NMLS #10287.
