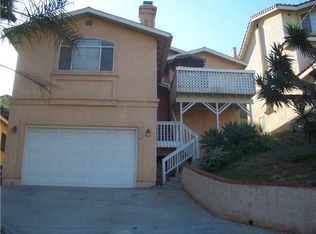Sold for $765,000 on 07/01/25
$765,000
1511 Cuyamaca Ave, Spring Valley, CA 91977
3beds
1,916sqft
Single Family Residence
Built in 1990
6,970 Square Feet Lot
$751,800 Zestimate®
$399/sqft
$3,995 Estimated rent
Home value
$751,800
$692,000 - $819,000
$3,995/mo
Zestimate® history
Loading...
Owner options
Explore your selling options
What's special
Discover the potential of 1511 Cuyamaca, a spacious 3-bedroom, 2.5-bathroom home offering 1,916 sq. ft. of open-concept living with breathtaking 180-degree mountain views. The bright and airy main level features vaulted ceilings, skylights, and large dual-pane windows that flood the space with natural light. The open concept kitchen includes a walk-in pantry, breakfast bar, and ample counter space, perfect for cooking while enjoying the views. The primary suite, conveniently located on the main floor, offers a private balcony, fireplace, and a spa-like bathroom with dual sinks, a whirlpool tub, and a separate shower.
Downstairs, you’ll find two additional bedrooms, a versatile bonus room ideal for a playroom or office, a walk-in laundry room, and a spacious 10’ x 20’ storage room. A second balcony provides even more opportunities to take in the stunning surroundings. This home is equipped with central heating and air, a new water heater, solar panels, and a 2-car garage. With plenty of space and potential to make it your own, this is a rare opportunity to create your dream home. call to schedule your showing
Zillow last checked: 8 hours ago
Listing updated: May 10, 2025 at 12:38pm
Source: CRMLS,MLS#: PW25041434 Originating MLS: California Regional MLS
Originating MLS: California Regional MLS
Facts & features
Interior
Bedrooms & bathrooms
- Bedrooms: 3
- Bathrooms: 3
- Full bathrooms: 2
- 1/2 bathrooms: 1
- Main level bathrooms: 1
- Main level bedrooms: 1
Heating
- Central, Fireplace(s)
Cooling
- Central Air
Appliances
- Included: Dishwasher, Electric Oven, Microwave, Refrigerator
- Laundry: Common Area, Washer Hookup, Electric Dryer Hookup, Gas Dryer Hookup, Laundry Room
Features
- Breakfast Bar, Ceiling Fan(s), Eat-in Kitchen, High Ceilings, Open Floorplan, Pantry, Smart Home, Unfurnished, Attic, Bedroom on Main Level, Main Level Primary
- Flooring: Laminate
- Has basement: Yes
- Has fireplace: Yes
- Fireplace features: Bonus Room, Living Room, Primary Bedroom
- Common walls with other units/homes: No Common Walls
Interior area
- Total interior livable area: 1,916 sqft
Property
Parking
- Total spaces: 4
- Parking features: Direct Access, Driveway Level, Driveway, Garage, On Street
- Attached garage spaces: 2
- Uncovered spaces: 2
Features
- Levels: Two
- Stories: 2
- Entry location: front
- Patio & porch: Deck, Open, Patio, Porch
- Exterior features: Rain Gutters
- Pool features: None
- Spa features: None
- Fencing: Needs Repair
- Has view: Yes
- View description: City Lights, Hills, Mountain(s), Neighborhood
Lot
- Size: 6,970 sqft
- Features: 0-1 Unit/Acre, Back Yard, Gentle Sloping
Details
- Parcel number: 5793992500
- Zoning: RS
- Special conditions: Standard
Construction
Type & style
- Home type: SingleFamily
- Property subtype: Single Family Residence
Condition
- Turnkey
- New construction: No
- Year built: 1990
Utilities & green energy
- Sewer: Public Sewer
- Water: Public
Community & neighborhood
Security
- Security features: Carbon Monoxide Detector(s), Smoke Detector(s)
Community
- Community features: Curbs, Hiking, Lake, Street Lights
Location
- Region: Spring Valley
- Subdivision: Spring Valley
Other
Other facts
- Listing terms: Cash,Cash to Existing Loan,Cash to New Loan,Conventional,Cal Vet Loan,1031 Exchange
- Road surface type: Paved
Price history
| Date | Event | Price |
|---|---|---|
| 7/1/2025 | Sold | $765,000-4.3%$399/sqft |
Source: Public Record | ||
| 12/9/2024 | Listing removed | $799,000$417/sqft |
Source: | ||
| 12/9/2024 | Contingent | $799,000$417/sqft |
Source: | ||
| 11/21/2024 | Listed for sale | $799,000+10.2%$417/sqft |
Source: | ||
| 4/28/2022 | Sold | $725,000+39.4%$378/sqft |
Source: Public Record | ||
Public tax history
| Year | Property taxes | Tax assessment |
|---|---|---|
| 2025 | $9,832 +5.1% | $769,369 +3.8% |
| 2024 | $9,351 +9.8% | $741,000 +9.1% |
| 2023 | $8,518 +17.5% | $679,000 +18.1% |
Find assessor info on the county website
Neighborhood: 91977
Nearby schools
GreatSchools rating
- 7/10Sweetwater Springs Elementary SchoolGrades: K-6Distance: 1 mi
- 4/10Science, Technology, Engineering, Arts, And Math Academy At La PresaGrades: 5-8Distance: 1.2 mi
- 6/10Monte Vista High SchoolGrades: 9-12Distance: 1.4 mi
Get a cash offer in 3 minutes
Find out how much your home could sell for in as little as 3 minutes with a no-obligation cash offer.
Estimated market value
$751,800
Get a cash offer in 3 minutes
Find out how much your home could sell for in as little as 3 minutes with a no-obligation cash offer.
Estimated market value
$751,800
