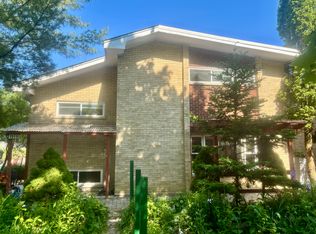MORE SPACIOUS THAN IT APPEARS, THIS BRIGHT TRI LEVEL TOWNHOME HAS JUST BEEN REMODELED WITH REFINISHED OAK FLOORS, FRESHLY PAINTED WALLS, NEW KITCHEN CABINETS, COUNTERS AND FLOORING, NEW BATH WITH VANITY, FLOOR AND TUB SURROUND, VAULTED CEILINGS, AND THREE EXPOSURES. EATING AREA IN KITCHEN IN ADDITION TO THE LIVING/DINING ROOM COMBINATION WITH A WONDERFUL VIEW OF THE FRONT YARD. MASTER BEDROOM WITH WALK IN CLOSET IS ON THE SECOND LEVEL, TWO ADDITIONAL HALL BEDROOMS, EACH WITH DOUBLE CLOSET, ARE ON THE THIRD LEVEL. THE LOWER LEVEL/BASEMENT ROOM FUNCTIONS AS A LAUNDRY ROOM, PLAY/WORK AREA, UTILITY & STORAGE. THE UNIT OWNS THE LARGE FRONT YARD AND THE PATIO BY THE FRONT DOOR. THERE ARE TWO PARKING SPACES OFF THE ALLEY AS WELL. EASY LIVING, NO ASSESSMENT, AND GREAT LOCATION NEAR BUS, SHOPPING, AND PENNY PARK! THIS IS AN "AS IS" SALE.
This property is off market, which means it's not currently listed for sale or rent on Zillow. This may be different from what's available on other websites or public sources.

