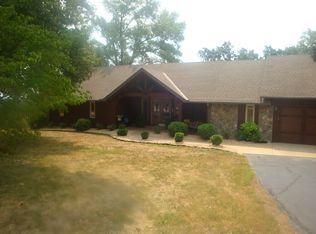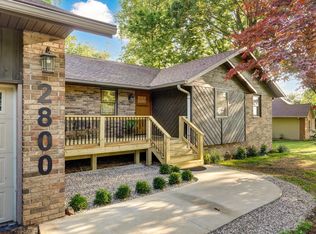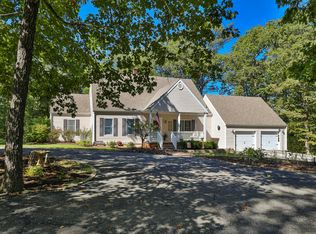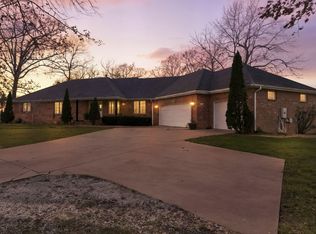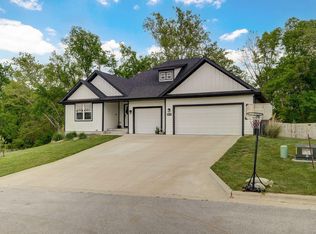Imagine being close to town yet feeling like you're in the country! Offers 4 bedrooms, 3 full bathrooms, and 1 powder bath. With an open concept floor plan on the first level with over 3,600 sqft. (2) Living Rooms, (2) Full Kitchens! Main level kitchen has stainless steel, Granite countertops, plenty of cabinets a pantry, and a coffee area! Large Master on-suite! Includes Large closets; one walk-in closet, a second closet. The bathroom has a Gorgeous tiled walk-in shower, ** multi-jet rain shower system**!! Quiet area tucked back off the road. ...With a daylight basement, you will find the second living room, large bar and full Second kitchen and 4th bedroom. Enjoy the four season room/ living room, with a mini-split, with panoramic view of the backyard; the perfect spot for coffee or a cocktail. You are going to love the feel of being surrounded by nature to watch the birds, rabbits, fox, turkey and deer! Updates are: 2024 new garage door and garage door opener installed 2024 finished All Seasons Room (LVP flooring, insulation, paint, double pane windows, heating and cooling unit. 2022 new roof 2022 installed new insulation in attic 2023 new asphalt road installed 2023 updated enclosed front porch. 2019 new LVP flooring main and 2nd level 2019 all new kitchen appliances in main kitchen 2019 new double pane windows 2019 updated entire main and 2nd floors (paint, lighting, doors, remodeled bathrooms, etc.) 2020 new main level A/C unit 2020 SimpliSafe security system installed 2020 new well tank installed 2020 Water softener system installed - owned 2024 New sump pump and back up sump pump w/ battery backup installed Septic emptied in 2019 and leach lines expanded in 2020 2021 all new kitchen appliances and cabinets in 2nd kitchen 2021 new LVP flooring basement 2021 updated entire basement (paint, lighting, doors, remodeled bathroom, etc. Quiet area tucked back off the road.
Active
Price cut: $10K (11/17)
$569,000
1511 E Groves Drive, Ozark, MO 65721
4beds
3,671sqft
Est.:
Single Family Residence
Built in 1979
2 Acres Lot
$-- Zestimate®
$155/sqft
$-- HOA
What's special
Surrounded by natureUpdated enclosed front porchGranite countertopsDaylight basementNew roofOpen concept floor planLarge master on-suite
- 150 days |
- 742 |
- 33 |
Zillow last checked: 8 hours ago
Listing updated: November 17, 2025 at 08:41am
Listed by:
Rebecca Keepper 417-766-2168,
EXP Realty LLC
Source: SOMOMLS,MLS#: 60300050
Tour with a local agent
Facts & features
Interior
Bedrooms & bathrooms
- Bedrooms: 4
- Bathrooms: 4
- Full bathrooms: 3
- 1/2 bathrooms: 1
Rooms
- Room types: Bedroom, Storm Shelter, Media Room, Sun Room, Pantry, Office, Living Areas (2), Family Room
Heating
- Central, Electric
Cooling
- Central Air, Ceiling Fan(s)
Appliances
- Included: Dishwasher, Free-Standing Electric Oven, Microwave, Refrigerator, Electric Water Heater, Disposal
- Laundry: W/D Hookup
Features
- High Speed Internet, Granite Counters, Beamed Ceilings, Walk-In Closet(s), Walk-in Shower
- Flooring: Luxury Vinyl
- Windows: Double Pane Windows
- Basement: Walk-Out Access,Sump Pump,Interior Entry,Finished,Full
- Has fireplace: Yes
- Fireplace features: Living Room, Decorative
Interior area
- Total structure area: 3,812
- Total interior livable area: 3,671 sqft
- Finished area above ground: 2,577
- Finished area below ground: 1,094
Property
Parking
- Total spaces: 2
- Parking features: Circular Driveway, Paved, Garage Faces Front, Garage Door Opener, Driveway
- Attached garage spaces: 2
- Has uncovered spaces: Yes
Features
- Levels: Two
- Stories: 2
- Patio & porch: Enclosed, Covered, Front Porch, Deck
- Has view: Yes
- View description: Panoramic
Lot
- Size: 2 Acres
- Features: Dead End Street, Wooded/Cleared Combo, Paved
Details
- Additional structures: Shed(s)
- Parcel number: 110112000000012000
Construction
Type & style
- Home type: SingleFamily
- Property subtype: Single Family Residence
Materials
- Stone, Vinyl Siding
- Foundation: Poured Concrete
- Roof: Composition
Condition
- Year built: 1979
Utilities & green energy
- Sewer: Septic Tank
- Water: Private
Community & HOA
Community
- Subdivision: Groves Grove
Location
- Region: Ozark
Financial & listing details
- Price per square foot: $155/sqft
- Tax assessed value: $207,800
- Annual tax amount: $2,364
- Date on market: 7/18/2025
- Listing terms: Cash,VA Loan,FHA,Conventional
- Road surface type: Asphalt
Estimated market value
Not available
Estimated sales range
Not available
$2,828/mo
Price history
Price history
| Date | Event | Price |
|---|---|---|
| 11/17/2025 | Price change | $569,000-1.7%$155/sqft |
Source: | ||
| 10/13/2025 | Price change | $579,000-3.3%$158/sqft |
Source: | ||
| 7/18/2025 | Listed for sale | $599,000+259.2%$163/sqft |
Source: | ||
| 7/3/2019 | Listing removed | $166,741$45/sqft |
Source: Auction.com Report a problem | ||
| 7/2/2019 | Price change | $166,741+1.3%$45/sqft |
Source: Auction.com Report a problem | ||
Public tax history
Public tax history
| Year | Property taxes | Tax assessment |
|---|---|---|
| 2024 | $2,364 +0.1% | $39,480 |
| 2023 | $2,361 +14.7% | $39,480 +14.9% |
| 2022 | $2,059 | $34,370 |
Find assessor info on the county website
BuyAbility℠ payment
Est. payment
$3,291/mo
Principal & interest
$2793
Property taxes
$299
Home insurance
$199
Climate risks
Neighborhood: 65721
Nearby schools
GreatSchools rating
- 6/10North Elementary SchoolGrades: K-4Distance: 1.3 mi
- 6/10Ozark Jr. High SchoolGrades: 8-9Distance: 2.4 mi
- 8/10Ozark High SchoolGrades: 9-12Distance: 2.2 mi
Schools provided by the listing agent
- Elementary: OZ North
- Middle: Ozark
- High: Ozark
Source: SOMOMLS. This data may not be complete. We recommend contacting the local school district to confirm school assignments for this home.
- Loading
- Loading
