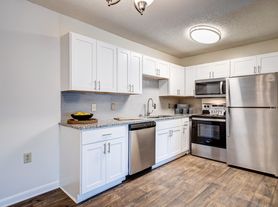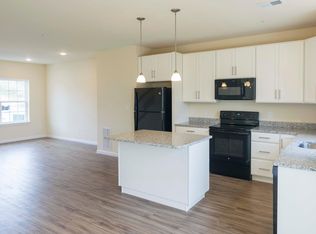Well taken care of ranch home in East side. Close to major highways and shopping. Nice layout with finished basement and workshop area with beautiful yard area.
Nice clean spacious ranch with finished basement and large yard. Nice neighborhood. Close to highways. Ready for move-in. Tenant pays all utilities.
House for rent
Accepts Zillow applications
$2,495/mo
1511 E Highland St, Allentown, PA 18109
3beds
1,120sqft
Price may not include required fees and charges.
Single family residence
Available now
Cats, dogs OK
Central air
Hookups laundry
Attached garage parking
Baseboard
What's special
Finished basementSpacious ranchWorkshop areaBeautiful yard area
- 29 days
- on Zillow |
- -- |
- -- |
Travel times
Facts & features
Interior
Bedrooms & bathrooms
- Bedrooms: 3
- Bathrooms: 1
- Full bathrooms: 1
Heating
- Baseboard
Cooling
- Central Air
Appliances
- Included: Oven, Refrigerator, WD Hookup
- Laundry: Hookups
Features
- WD Hookup
- Flooring: Hardwood
Interior area
- Total interior livable area: 1,120 sqft
Property
Parking
- Parking features: Attached
- Has attached garage: Yes
- Details: Contact manager
Features
- Exterior features: Bicycle storage, Heating system: Baseboard, No Utilities included in rent
Details
- Parcel number: 641810303097001
Construction
Type & style
- Home type: SingleFamily
- Property subtype: Single Family Residence
Community & HOA
Location
- Region: Allentown
Financial & listing details
- Lease term: 1 Year
Price history
| Date | Event | Price |
|---|---|---|
| 9/5/2025 | Listed for rent | $2,495$2/sqft |
Source: Zillow Rentals | ||
| 9/3/2025 | Sold | $285,000+11.8%$254/sqft |
Source: | ||
| 8/12/2025 | Pending sale | $255,000$228/sqft |
Source: | ||
| 8/8/2025 | Listed for sale | $255,000$228/sqft |
Source: | ||

