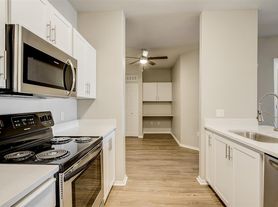Room details
Two unfurnished private bedrooms available for rent. Home includes: upstairs laundry room with new washer/dryer, plenty of storage. Clean and spacious shared spaces (family room, dining, kitchen). Backyard patio, 2-car garage + driveway parking, next door to a community park..
The currently available rooms are:
- Room B: unfurnished upstairs bedroom with shared bath ($750)
- Room D: unfurnished downstairs bedroom with your own full bath ($850)
The shared spaces (kitchen, family room) are fully furnished, clean and open, with modern design elements and plenty of storage. All utilities are included (high-speed internet, electric, gas, water/trash) in the monthly rent amount. Move-in fee is $350, which includes a$250 security deposit + $100 (non-refundable) used toward household consumables. Tenants have use of all community amenities, including pool, parks, sand volleyball, basketball, pickleball, and walking paths. Close to San Tan Village restaurants, shopping, and entertainment and the 202 Santan Fwy.
Females ONLY (no exceptions). Looking for ladies who are clean, neat, kind, and willing to do their share of chores around the house. No smoking allowed. Cats allowed, assuming they get along with other people & pets in the home. Lease term options include 9-months, 12-months, and 18-months. All utilities (high-speed internet, electric, gas, water/trash) are included. All community amenities are available to tenants, including pool, pickleball courts, parks, playgrounds, etc. Parking is available in the two-car garage or on the driveway (off-street).
