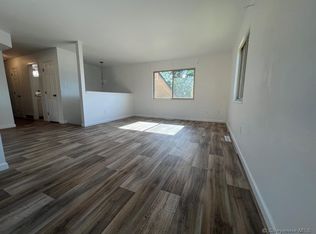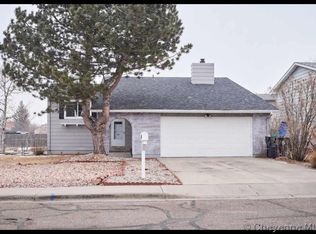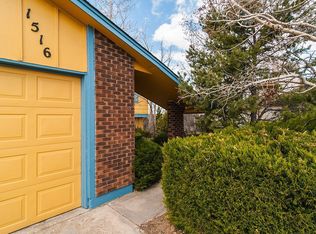Sold on 02/18/25
Price Unknown
1511 Elkhorn Dr, Cheyenne, WY 82007
4beds
1,728sqft
City Residential, Residential
Built in 1980
8,276.4 Square Feet Lot
$352,200 Zestimate®
$--/sqft
$2,064 Estimated rent
Home value
$352,200
$335,000 - $373,000
$2,064/mo
Zestimate® history
Loading...
Owner options
Explore your selling options
What's special
Welcome to this beautifully updated 4-bedroom, 2-bathroom bi-level home! Located just minutes from local schools and with easy access to the interstate, this home offers both convenience and comfort. The upper level features two bedrooms, a full bathroom, and an inviting living area that flows seamlessly into the dining room and kitchen. A sliding door off the dining room leads to a deck overlooking a nice, well-maintained backyard, offering a wonderful space for outdoor enjoyment. Downstairs, you’ll find two additional bedrooms, another bathroom, and a cozy living room complete with a charming fireplace, perfect for relaxing on chilly Wyoming evenings. The attached two-car garage provides ample storage and convenience.
Zillow last checked: 8 hours ago
Listing updated: February 18, 2025 at 01:27pm
Listed by:
Colton Carlson 307-630-1759,
Coldwell Banker, The Property Exchange
Bought with:
Bev Estes-Leavitt
Coldwell Banker, The Property Exchange
Source: Cheyenne BOR,MLS#: 95363
Facts & features
Interior
Bedrooms & bathrooms
- Bedrooms: 4
- Bathrooms: 2
- Full bathrooms: 1
- 3/4 bathrooms: 1
Primary bedroom
- Level: Upper
- Area: 117
- Dimensions: 9 x 13
Bedroom 2
- Level: Upper
- Area: 117
- Dimensions: 13 x 9
Bedroom 3
- Level: Lower
- Area: 90
- Dimensions: 9 x 10
Bedroom 4
- Level: Lower
- Area: 96
- Dimensions: 12 x 8
Bathroom 1
- Features: Full
- Level: Upper
Bathroom 2
- Features: 3/4
- Level: Lower
Dining room
- Level: Upper
- Area: 60
- Dimensions: 6 x 10
Family room
- Level: Lower
- Area: 322
- Dimensions: 14 x 23
Kitchen
- Level: Upper
- Area: 90
- Dimensions: 10 x 9
Living room
- Level: Upper
- Area: 168
- Dimensions: 14 x 12
Heating
- Forced Air, Natural Gas
Appliances
- Included: Dishwasher, Microwave, Range, Refrigerator
- Laundry: Lower Level
Features
- Solid Surface Countertops
- Flooring: Tile, Luxury Vinyl
- Windows: Bay Window(s)
- Number of fireplaces: 1
- Fireplace features: One
Interior area
- Total structure area: 1,728
- Total interior livable area: 1,728 sqft
- Finished area above ground: 864
Property
Parking
- Total spaces: 2
- Parking features: 2 Car Attached
- Attached garage spaces: 2
Accessibility
- Accessibility features: None
Features
- Levels: Bi-Level
- Patio & porch: Deck
- Fencing: Back Yard
Lot
- Size: 8,276 sqft
- Dimensions: 8250
Details
- Parcel number: 13660730500700
- Special conditions: Arms Length Sale,Realtor Owned
Construction
Type & style
- Home type: SingleFamily
- Property subtype: City Residential, Residential
Materials
- Brick, Metal Siding
- Foundation: Garden/Daylight
- Roof: Composition/Asphalt
Condition
- New construction: No
- Year built: 1980
Utilities & green energy
- Electric: Black Hills Energy
- Gas: Black Hills Energy
- Sewer: City Sewer
- Water: Public
Community & neighborhood
Location
- Region: Cheyenne
- Subdivision: Big Sky Estates
Other
Other facts
- Listing agreement: N
- Listing terms: Cash,Conventional,FHA,VA Loan
Price history
| Date | Event | Price |
|---|---|---|
| 2/18/2025 | Sold | -- |
Source: | ||
| 12/16/2024 | Pending sale | $349,900$202/sqft |
Source: | ||
| 12/10/2024 | Listed for sale | $349,900$202/sqft |
Source: | ||
| 11/22/2024 | Pending sale | $349,900$202/sqft |
Source: | ||
| 11/14/2024 | Listed for sale | $349,900$202/sqft |
Source: | ||
Public tax history
| Year | Property taxes | Tax assessment |
|---|---|---|
| 2024 | $1,947 +3.5% | $27,535 +3.5% |
| 2023 | $1,882 +9.4% | $26,613 +11.6% |
| 2022 | $1,721 +16.9% | $23,838 +17.2% |
Find assessor info on the county website
Neighborhood: 82007
Nearby schools
GreatSchools rating
- 3/10Goins Elementary SchoolGrades: PK-6Distance: 0.6 mi
- 2/10Johnson Junior High SchoolGrades: 7-8Distance: 0.4 mi
- 2/10South High SchoolGrades: 9-12Distance: 0.4 mi


