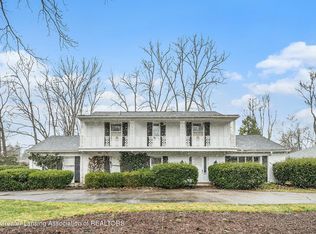Sold for $454,000
$454,000
1511 Hitching Post Rd, East Lansing, MI 48823
3beds
2,235sqft
Single Family Residence
Built in 1955
0.41 Acres Lot
$461,800 Zestimate®
$203/sqft
$2,517 Estimated rent
Home value
$461,800
$420,000 - $508,000
$2,517/mo
Zestimate® history
Loading...
Owner options
Explore your selling options
What's special
Natural light beams through this beautiful 3 bedroom ranch in beautiful Whitehills. A welcoming entry from the 33' covered front porch. Step inside the foyer and you'll have access to the living room, which spans the width of this home. Large windows & a gas fireplace, open to the dining which has a built in cabinet. Beautiful kitchen w/walkin pantry, granite counters, a great window for an herb garden and stainless appliances. First floor family room w/a wall of shelves, w/access to the sun room, the 15x19 deck and the huge, fenced back yard. This home has 3 nice size bedrooms, 2 full baths and a partially finished lower level w/dry bar. On demand hot water, dry basement system, 2 car attached garage and first floor laundry. New roof, new carpet and freshly painted. Move in ready
Zillow last checked: 8 hours ago
Listing updated: July 31, 2025 at 01:30pm
Listed by:
Kim Henderson 517-204-4268,
Gateway to Homes
Bought with:
Kim Henderson, 6501323190
Gateway to Homes
Source: Greater Lansing AOR,MLS#: 289631
Facts & features
Interior
Bedrooms & bathrooms
- Bedrooms: 3
- Bathrooms: 2
- Full bathrooms: 2
Primary bedroom
- Level: First
- Area: 168 Square Feet
- Dimensions: 14 x 12
Bedroom 2
- Level: First
- Area: 156 Square Feet
- Dimensions: 12 x 13
Bedroom 3
- Level: First
- Area: 168 Square Feet
- Dimensions: 12 x 14
Dining room
- Level: First
- Area: 154 Square Feet
- Dimensions: 14 x 11
Family room
- Level: First
- Area: 247 Square Feet
- Dimensions: 19 x 13
Game room
- Level: Basement
- Area: 420 Square Feet
- Dimensions: 30 x 14
Kitchen
- Level: First
- Area: 168 Square Feet
- Dimensions: 14 x 12
Living room
- Level: First
- Area: 450 Square Feet
- Dimensions: 30 x 15
Other
- Description: 4 seasons room
- Level: First
- Area: 192 Square Feet
- Dimensions: 16 x 12
Heating
- Forced Air, Natural Gas
Cooling
- Central Air
Appliances
- Included: Disposal, Free-Standing Gas Oven, Free-Standing Range, Gas Oven, Gas Water Heater, Ice Maker, Microwave, Plumbed For Ice Maker, Self Cleaning Oven, Stainless Steel Appliance(s), Washer/Dryer, Water Heater, Washer, Tankless Water Heater, Refrigerator, Range, Oven, Gas Range, Free-Standing Refrigerator, Free-Standing Gas Range, Dryer, Dishwasher
- Laundry: Electric Dryer Hookup, Laundry Closet, Main Level, Washer Hookup
Features
- Bookcases, Built-in Features, Ceiling Fan(s), Crown Molding, Double Closet, Dry Bar, Entrance Foyer, Granite Counters, Pantry
- Flooring: Carpet, Combination, Simulated Wood, Vinyl
- Windows: Double Pane Windows
- Basement: Partial,Partially Finished,Sump Pump
- Number of fireplaces: 2
- Fireplace features: Free Standing, Gas Log, Living Room
Interior area
- Total structure area: 2,811
- Total interior livable area: 2,235 sqft
- Finished area above ground: 1,775
- Finished area below ground: 460
Property
Parking
- Total spaces: 2
- Parking features: Attached, Driveway, Finished, Garage, Garage Door Opener, Garage Faces Front, Kitchen Level, Off Street, Overhead Storage, Private, Secured, Side By Side
- Attached garage spaces: 2
- Has uncovered spaces: Yes
Features
- Levels: One
- Stories: 1
- Entry location: Front
- Patio & porch: Covered, Deck, Front Porch, Glass Enclosed, Porch
- Exterior features: Lighting, Private Yard, Rain Gutters
- Pool features: None
- Spa features: None
- Fencing: Back Yard,Fenced,Privacy,Wood
- Has view: Yes
- View description: Neighborhood
Lot
- Size: 0.41 Acres
- Dimensions: 120 x 148.47
- Features: Back Yard, City Lot, Few Trees, Front Yard, Landscaped, Level, Private
Details
- Additional structures: None
- Foundation area: 1036
- Parcel number: 33200207111006
- Zoning description: Zoning
- Other equipment: None
Construction
Type & style
- Home type: SingleFamily
- Architectural style: Ranch
- Property subtype: Single Family Residence
Materials
- Brick
- Foundation: Block
- Roof: Shingle
Condition
- Year built: 1955
Utilities & green energy
- Sewer: Public Sewer
- Water: Public
- Utilities for property: Water Connected, Water Available, Sewer Connected, Sewer Available, Phone Available, Natural Gas Connected, Natural Gas Available, High Speed Internet Available, Electricity Connected, Electricity Available, Cable Available
Community & neighborhood
Community
- Community features: None
Location
- Region: East Lansing
- Subdivision: Whitehills
HOA & financial
HOA
- Amenities included: None
Other
Other facts
- Listing terms: Cash,Conventional
- Road surface type: Paved
Price history
| Date | Event | Price |
|---|---|---|
| 7/31/2025 | Sold | $454,000+0.9%$203/sqft |
Source: | ||
| 7/14/2025 | Contingent | $449,900$201/sqft |
Source: | ||
| 7/12/2025 | Listed for sale | $449,900+6.7%$201/sqft |
Source: | ||
| 1/31/2025 | Sold | $421,500-4.2%$189/sqft |
Source: Public Record Report a problem | ||
| 1/29/2025 | Pending sale | $439,900$197/sqft |
Source: | ||
Public tax history
| Year | Property taxes | Tax assessment |
|---|---|---|
| 2024 | $6,995 | $138,700 +8.4% |
| 2023 | -- | $128,000 +2.8% |
| 2022 | -- | $124,500 +3.4% |
Find assessor info on the county website
Neighborhood: Whitehills
Nearby schools
GreatSchools rating
- 9/10Whitehills Elementary SchoolGrades: PK-5Distance: 0.4 mi
- 6/10Macdonald Middle SchoolGrades: 6-8Distance: 1 mi
- 9/10East Lansing High SchoolGrades: 9-12Distance: 0.5 mi
Schools provided by the listing agent
- Elementary: Whitehills Elementary School
- High: East Lansing
- District: East Lansing
Source: Greater Lansing AOR. This data may not be complete. We recommend contacting the local school district to confirm school assignments for this home.
Get pre-qualified for a loan
At Zillow Home Loans, we can pre-qualify you in as little as 5 minutes with no impact to your credit score.An equal housing lender. NMLS #10287.
Sell for more on Zillow
Get a Zillow Showcase℠ listing at no additional cost and you could sell for .
$461,800
2% more+$9,236
With Zillow Showcase(estimated)$471,036
