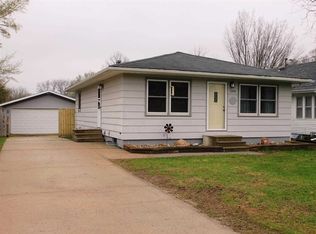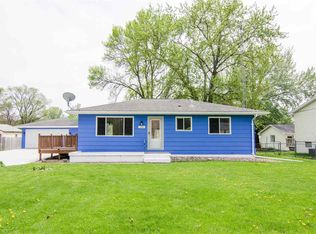There's Much To Love About This Updated Family Size Home! Stunning New Kitchen And Dining, Modern Light Fixtures, Lower Level Custom Bath, And Ll Bedroom With Walk-In Closet Remodel. Kitchen Stainless Steel Appliances Remain! Two Main Floor Bedrooms And Full Bath. Spacious Lower Family Room Offers Up A Perfect Space For Wintertime Inside Activities. Laundry And Mechanicals Room Nearby! This Lot Is 250 Ft Deep, With Plenty Of Yard For Garden, Play And Toys. An Expansive Deck Off The Back With Kitchen Access, Extends The Fair Weather Living Space. The Yard Is Fenced, And The Driveway Is Gated For A "Pooch-Friendly" Option. The Garage Is 2-Stall Detached, 528 Sf. Hvac New 2017. All Measurements Approximate. Pre-Purchase Inspections Always Recommended.
This property is off market, which means it's not currently listed for sale or rent on Zillow. This may be different from what's available on other websites or public sources.

