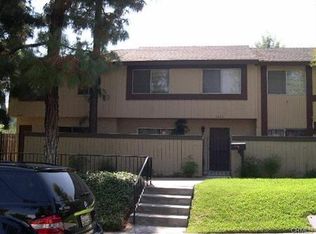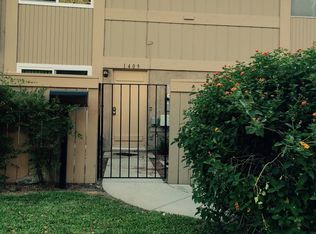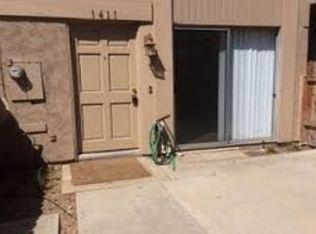Sold for $730,000 on 07/07/23
Listing Provided by:
Dora Wassef DRE #01323965 909-590-8853,
RE/MAX TOP PRODUCERS
Bought with: CENTURY 21 CRISTAL CELLAR
$730,000
1511 Kem Way, Walnut, CA 91789
3beds
1,572sqft
Townhouse
Built in 1973
3.09 Acres Lot
$802,500 Zestimate®
$464/sqft
$3,529 Estimated rent
Home value
$802,500
$754,000 - $851,000
$3,529/mo
Zestimate® history
Loading...
Owner options
Explore your selling options
What's special
Welcome to your Modern and Chic Townhome located in desirable city of Walnut! This completely remodeled home has been meticulously remodeled with the sophisticated buyer in mind. The entire home boasts new waterproof flooring & carpet, new paint, new appliances, new plumbing, new AC unit, upgraded electrical with recessed lighting, new ceiling fans, and new light fixtures. Step inside to discover a tastefully updated interior with an abundance of natural light. The spacious living rm welcomes you with its inviting ambiance featuring recessed lighting and light flooring, creating a warm and cozy atmosphere. Half bath downstairs for guest with white vanity & Carrera Marble countertops, and water proof flooring. The kitchen has undergone an impressive transformation, showcasing pristine white cabinets, with elegant white quartz countertops, and brand new stainless-steel appliances. The addition of recessed lighting enhances the modern aesthetic while ensuring optimal illumination for all your culinary endeavors. It's a chef's dream! Adjacent to the kitchen, you'll find a spacious family rm with sliding door which steps into the backyard, where you can relax or entertain guests in style. The manicured front patio and back patio provide the perfect spaces for outdoor enjoyment and create a welcoming first impression. Upstairs, the master bedroom awaits, featuring white double sink vanity with Carrera Marble countertops, water proof flooring, new tiled shower and matte black finishes adding a touch of elegance and sophistication to the space. Additionally, there are two more spacious bedrooms, and full bath with white vanity & Carrera Marble countertops, new tub & tile with water proof flooring. Garage has been redry-walled and painted, it features a loft area that can be utilized as a workshop or extra storage space. The location of this townhome is truly advantageous, as it is conveniently situated across from Mt. SAC College and just minutes from Cal Poly University. Centrally located near a variety of restaurants, markets, and shopping destinations. Quick access to the 60, 10, and 57 freeways simplifies commuting. Don't miss this opportunity to own a turnkey townhome that perfectly blends modern design with comfort, convenience and epitome of contemporary living.
Zillow last checked: 8 hours ago
Listing updated: July 07, 2023 at 01:41pm
Listing Provided by:
Dora Wassef DRE #01323965 909-590-8853,
RE/MAX TOP PRODUCERS
Bought with:
HUE PHU QUACH, DRE #02097769
CENTURY 21 CRISTAL CELLAR
KEVIN KWAN, DRE #01488390
CENTURY 21 CRISTAL CELLAR
Source: CRMLS,MLS#: CV23090393 Originating MLS: California Regional MLS
Originating MLS: California Regional MLS
Facts & features
Interior
Bedrooms & bathrooms
- Bedrooms: 3
- Bathrooms: 3
- Full bathrooms: 2
- 1/2 bathrooms: 1
- Main level bathrooms: 1
Heating
- Central
Cooling
- Central Air
Appliances
- Included: Dishwasher, Electric Oven, Microwave, Refrigerator
- Laundry: Inside, See Remarks
Features
- Ceiling Fan(s), Open Floorplan, Quartz Counters, Recessed Lighting, Storage, All Bedrooms Up, Primary Suite
- Flooring: Carpet, Vinyl
- Doors: Mirrored Closet Door(s), Sliding Doors
- Windows: Double Pane Windows
- Has fireplace: No
- Fireplace features: None
- Common walls with other units/homes: 1 Common Wall
Interior area
- Total interior livable area: 1,572 sqft
Property
Parking
- Total spaces: 2
- Parking features: Door-Single, Garage, Garage Faces Rear
- Garage spaces: 2
Features
- Levels: Two
- Stories: 2
- Entry location: Front
- Patio & porch: Concrete, Patio
- Pool features: None
- Spa features: None
- Fencing: Block,Wrought Iron
- Has view: Yes
- View description: None
Lot
- Size: 3.09 Acres
Details
- Additional structures: Storage
- Parcel number: 8712022061
- Zoning: WAR3*
- Special conditions: Trust
Construction
Type & style
- Home type: Townhouse
- Property subtype: Townhouse
- Attached to another structure: Yes
Materials
- Stucco
- Roof: Composition
Condition
- Turnkey
- New construction: No
- Year built: 1973
Utilities & green energy
- Sewer: Public Sewer
- Water: Public
Community & neighborhood
Community
- Community features: Street Lights, Sidewalks
Location
- Region: Walnut
HOA & financial
HOA
- Has HOA: Yes
- HOA fee: $260 monthly
- Amenities included: Maintenance Grounds, Insurance, Trash
- Association name: Village Tree
- Association phone: 626-967-7921
Other
Other facts
- Listing terms: Cash,Conventional,Submit
Price history
| Date | Event | Price |
|---|---|---|
| 7/7/2023 | Sold | $730,000+1.4%$464/sqft |
Source: | ||
| 6/8/2023 | Pending sale | $719,900$458/sqft |
Source: | ||
| 6/8/2023 | Contingent | $719,900$458/sqft |
Source: | ||
| 5/26/2023 | Listed for sale | $719,900$458/sqft |
Source: | ||
Public tax history
| Year | Property taxes | Tax assessment |
|---|---|---|
| 2025 | $9,379 +4.8% | $744,600 +2% |
| 2024 | $8,950 +169.1% | $730,000 +197.9% |
| 2023 | $3,325 +2.1% | $245,024 +2% |
Find assessor info on the county website
Neighborhood: 91789
Nearby schools
GreatSchools rating
- 7/10Collegewood Elementary SchoolGrades: K-5Distance: 0.2 mi
- 8/10Suzanne Middle SchoolGrades: 6-8Distance: 1.6 mi
- 10/10Walnut High SchoolGrades: 9-12Distance: 1.8 mi
Schools provided by the listing agent
- Elementary: Collegewood
- Middle: Suzzane
- High: Walnut
Source: CRMLS. This data may not be complete. We recommend contacting the local school district to confirm school assignments for this home.
Get a cash offer in 3 minutes
Find out how much your home could sell for in as little as 3 minutes with a no-obligation cash offer.
Estimated market value
$802,500
Get a cash offer in 3 minutes
Find out how much your home could sell for in as little as 3 minutes with a no-obligation cash offer.
Estimated market value
$802,500


