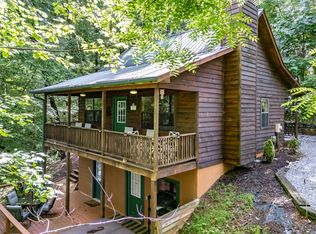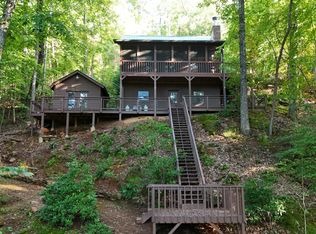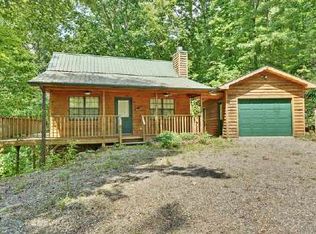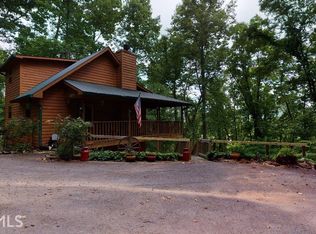Your mountain cabin awaits! This cabin has beautiful seasonal mountain views and would make a perfect vacation or full time home. This home has a bedroom on the main & upper and the lower level has two bonus rooms with a bathroom on each floor. Wood floors throughout the main and upper levels, gas log stone fireplace that can be converted back to a wood burning fireplace and with a open concept. You will enjoy being outside with multiple decks, fire pit area and a carport to protect your vehicle. All appliances and washer & dryer are included!
This property is off market, which means it's not currently listed for sale or rent on Zillow. This may be different from what's available on other websites or public sources.




