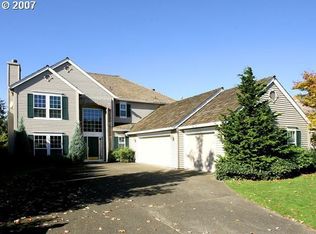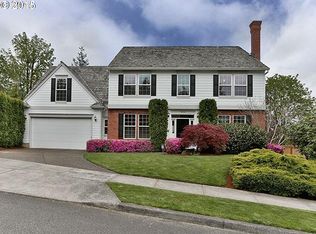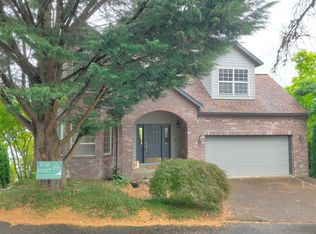Original Owner, Custom built with Great Room Floor Plan, Master and 2nd Suite on Main. 2 garages, lower level garage with access to huge (approx 675SF) of working shop area with rough-in 4th Full Bath. Excellent Schools! Easy commute to Dntn, Nike and Hi-tech Corridor. Short walk to Mill Pond Park, The Village at Forest Hts and Miles of Groomed Trails.
This property is off market, which means it's not currently listed for sale or rent on Zillow. This may be different from what's available on other websites or public sources.


