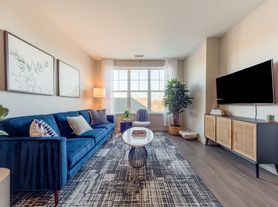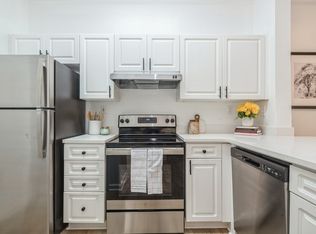Welcome to 1511 Painters Crossing in the heart of beautiful Chadds Ford! This sunny and spacious 2-bedroom, 2-bath condo is immediately available, move-in ready, and full of charm. Step inside to find an open-concept living and dining area with large windows that let in plenty of natural light. The kitchen has plenty of cabinet space, granite countertops, stainless steel appliances, and opens right into the dining area. The primary bedroom features a private bathroom and two large closets. The second bedroom utilizes the hall bath with tub. This first-floor living condo has a walkout patio where you can relax with your morning coffee and enjoy the peaceful view. A washer and dryer is conveniently located in the unit. Your rent covers heat, hot water, landscaping, snow removal, trash, and exterior maintenance plus it includes a pool, tennis courts, and walking trails. Tenant is responsible for electric, cable/wifi, gas, and sewer. Painter's Crossing is located in the award-winning Unionville-Chadds Ford School District and just minutes from shops, restaurants, Longwood Gardens, and the intersection of Routes 1 and 202 for easy commuting. First and last month's rent and security deposit required. The fireplace is decorative only; the community prohibits the use of the fireplaces community-wide. No pets, please.
Apartment for rent
$2,000/mo
1511 Painters Xing #1511, Chadds Ford, PA 19317
2beds
1,011sqft
Price may not include required fees and charges.
Apartment
Available now
No pets
Central air, electric
In unit laundry
Parking lot parking
Natural gas, forced air, fireplace
What's special
Walkout patioPeaceful viewLarge windowsPlenty of natural lightTwo large closetsStainless steel appliances
- 47 days |
- -- |
- -- |
Travel times
Looking to buy when your lease ends?
Consider a first-time homebuyer savings account designed to grow your down payment with up to a 6% match & a competitive APY.
Facts & features
Interior
Bedrooms & bathrooms
- Bedrooms: 2
- Bathrooms: 2
- Full bathrooms: 2
Heating
- Natural Gas, Forced Air, Fireplace
Cooling
- Central Air, Electric
Appliances
- Laundry: In Unit
Features
- Has fireplace: Yes
Interior area
- Total interior livable area: 1,011 sqft
Property
Parking
- Parking features: Parking Lot
- Details: Contact manager
Features
- Exterior features: Contact manager
Construction
Type & style
- Home type: Apartment
- Property subtype: Apartment
Condition
- Year built: 1972
Utilities & green energy
- Utilities for property: Garbage, Water
Building
Management
- Pets allowed: No
Community & HOA
Location
- Region: Chadds Ford
Financial & listing details
- Lease term: Contact For Details
Price history
| Date | Event | Price |
|---|---|---|
| 11/17/2025 | Price change | $2,000-9.1%$2/sqft |
Source: Bright MLS #PADE2101622 | ||
| 10/7/2025 | Listed for rent | $2,200$2/sqft |
Source: Bright MLS #PADE2101622 | ||
| 9/12/2025 | Sold | $242,500-1%$240/sqft |
Source: | ||
| 8/18/2025 | Pending sale | $245,000$242/sqft |
Source: | ||
| 8/13/2025 | Listed for sale | $245,000-1.6%$242/sqft |
Source: | ||

