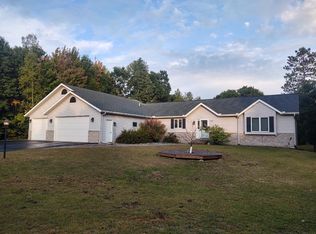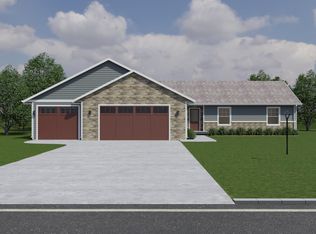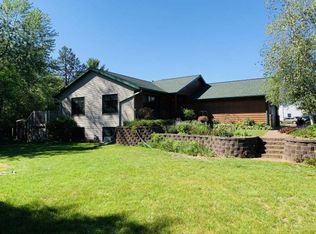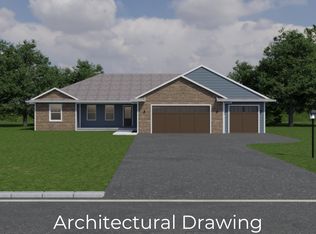Sold for $367,200
$367,200
1511 Pine Notch Ln, Tomahawk, WI 54487
3beds
1,639sqft
Single Family Residence
Built in ----
0.53 Acres Lot
$399,500 Zestimate®
$224/sqft
$1,922 Estimated rent
Home value
$399,500
Estimated sales range
Not available
$1,922/mo
Zestimate® history
Loading...
Owner options
Explore your selling options
What's special
Welcome to this unde construction home being built by SCS Homes. Nestled at the end of a peaceful cul-de-sac within the beautiful Kings Hill Estates. Embrace the convenience of single-level living with this charming ranch-style home, designed to accommodate your lifestyle with ease. The Carson plan has over 1,635 square feet of living space with 3 bedrooms, 2 bathrooms and features a thoughtful split-bedroom layout that provides the perfect combination of privacy and open living. For added convenience, the main level also features a mud room/laundry room combination directly off the garage. The unfinished lower level is not just a space for your personal enjoyment, but also a savvy investment in your home's equity. This framed lower level represents a canvas of possibilities, allowing you to adapt it to your evolving needs with an additional bedroom, bathroom, and family room. This home comes complete with seamless gutters and a blacktop driveway. Est completion: June 24
Zillow last checked: 8 hours ago
Listing updated: July 09, 2025 at 04:23pm
Listed by:
PATRICK MC ELROY 715-393-9008,
SCS REAL ESTATE
Bought with:
KIM BRIXIUS, 51270 - 90
RE/MAX PROPERTY PROS
Source: GNMLS,MLS#: 204683
Facts & features
Interior
Bedrooms & bathrooms
- Bedrooms: 3
- Bathrooms: 2
- Full bathrooms: 2
Primary bedroom
- Level: First
- Dimensions: 14x13
Bedroom
- Level: First
- Dimensions: 12x11
Bedroom
- Level: First
- Dimensions: 12x11
Bathroom
- Level: First
Bathroom
- Level: First
Bonus room
- Level: First
- Dimensions: 10x8
Dining room
- Level: First
- Dimensions: 13x10
Kitchen
- Level: First
- Dimensions: 13x10
Laundry
- Level: First
- Dimensions: 8x6
Living room
- Level: First
- Dimensions: 20x17
Heating
- Natural Gas
Cooling
- Central Air
Appliances
- Included: Electric Water Heater
- Laundry: Main Level
Features
- Ceiling Fan(s), Main Level Primary
- Flooring: Carpet, Vinyl
- Basement: Full
- Attic: Scuttle
- Has fireplace: No
- Fireplace features: None
Interior area
- Total structure area: 1,639
- Total interior livable area: 1,639 sqft
- Finished area above ground: 1,639
- Finished area below ground: 0
Property
Parking
- Total spaces: 2
- Parking features: Garage, Two Car Garage
- Garage spaces: 2
- Has uncovered spaces: Yes
Features
- Levels: One
- Stories: 1
- Exterior features: Paved Driveway
- Frontage length: 0,0
Lot
- Size: 0.53 Acres
Details
- Parcel number: 28635063510140
Construction
Type & style
- Home type: SingleFamily
- Architectural style: One Story
- Property subtype: Single Family Residence
Materials
- Frame, Stone, Vinyl Siding
- Foundation: Poured
- Roof: Composition,Shingle
Utilities & green energy
- Sewer: Public Sewer
- Water: Public
Community & neighborhood
Location
- Region: Tomahawk
- Subdivision: Kings Hill Estates 5th Add
Other
Other facts
- Ownership: Fee Simple
Price history
| Date | Event | Price |
|---|---|---|
| 8/30/2024 | Sold | $367,200$224/sqft |
Source: | ||
| 8/5/2024 | Contingent | $367,200$224/sqft |
Source: | ||
| 11/9/2023 | Listed for sale | $367,200+1783.1%$224/sqft |
Source: | ||
| 7/23/2021 | Listing removed | -- |
Source: | ||
| 7/14/2021 | Pending sale | $19,500$12/sqft |
Source: | ||
Public tax history
| Year | Property taxes | Tax assessment |
|---|---|---|
| 2024 | $1,168 +147.7% | $53,500 +139.9% |
| 2023 | $472 | $22,300 |
| 2022 | -- | -- |
Find assessor info on the county website
Neighborhood: 54487
Nearby schools
GreatSchools rating
- 6/10Tomahawk Elementary SchoolGrades: PK-5Distance: 0.6 mi
- 7/10Tomahawk Middle SchoolGrades: 6-8Distance: 0.6 mi
- 7/10Tomahawk High SchoolGrades: 9-12Distance: 0.6 mi
Schools provided by the listing agent
- Elementary: LI Tomahawk
- Middle: LI Tomahawk
- High: LI Tomahawk
Source: GNMLS. This data may not be complete. We recommend contacting the local school district to confirm school assignments for this home.
Get pre-qualified for a loan
At Zillow Home Loans, we can pre-qualify you in as little as 5 minutes with no impact to your credit score.An equal housing lender. NMLS #10287.



