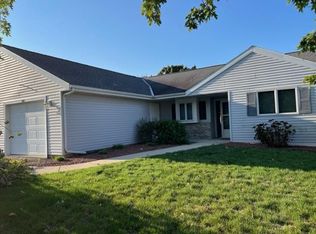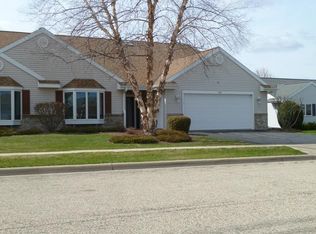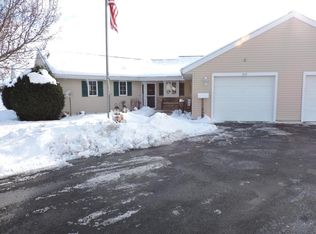Closed
$210,000
1511 Raveen STREET, Fort Atkinson, WI 53538
2beds
1,189sqft
Condominium
Built in 2000
-- sqft lot
$243,000 Zestimate®
$177/sqft
$1,441 Estimated rent
Home value
$243,000
$228,000 - $260,000
$1,441/mo
Zestimate® history
Loading...
Owner options
Explore your selling options
What's special
Great 55 & over condo on west side close to shopping, clinics, and restaurants! Enjoy carefree living in this 2 bedroom condo. Four seasons / sunroom with patio doors leading to private patio. Walk-in pantry and kitchen is open to living room and dining room. Merillat cabinets with sliding shelves in lowers. Double closet in master bedroom. Bathroom window added for natural light. Attached garage. For larger gatherings, there is a clubhouse available for rent with small fee.
Zillow last checked: 8 hours ago
Listing updated: August 29, 2025 at 06:16am
Listed by:
Anthony Brus,
RE/MAX Preferred Ft. Atkinson
Bought with:
Elizabeth M Heidenrich
Source: WIREX MLS,MLS#: 1868096 Originating MLS: Metro MLS
Originating MLS: Metro MLS
Facts & features
Interior
Bedrooms & bathrooms
- Bedrooms: 2
- Bathrooms: 1
- Full bathrooms: 1
- Main level bedrooms: 2
Primary bedroom
- Level: Main
- Area: 154
- Dimensions: 14 x 11
Bedroom 2
- Level: Main
- Area: 110
- Dimensions: 11 x 10
Dining room
- Level: Main
- Area: 120
- Dimensions: 12 x 10
Kitchen
- Level: Main
- Area: 84
- Dimensions: 12 x 7
Living room
- Level: Main
- Area: 228
- Dimensions: 19 x 12
Heating
- Natural Gas, Forced Air
Cooling
- Central Air
Appliances
- Included: Dishwasher, Disposal, Dryer, Range, Refrigerator, Washer, Water Filtration Own, Water Softener
- Laundry: In Unit
Features
- Kitchen Island
- Basement: None / Slab
Interior area
- Total structure area: 1,189
- Total interior livable area: 1,189 sqft
Property
Parking
- Total spaces: 1
- Parking features: Attached, Garage Door Opener, 1 Car
- Attached garage spaces: 1
Features
- Levels: One,1 Story
- Stories: 1
- Patio & porch: Patio/Porch
- Exterior features: Private Entrance
Details
- Parcel number: 22606143243024
- Zoning: Residential
Construction
Type & style
- Home type: Condo
- Property subtype: Condominium
Materials
- Vinyl Siding
Condition
- 21+ Years
- New construction: No
- Year built: 2000
Utilities & green energy
- Sewer: Public Sewer
- Water: Public
- Utilities for property: Cable Available
Community & neighborhood
Location
- Region: Fort Atkinson
- Municipality: Fort Atkinson
HOA & financial
HOA
- Has HOA: Yes
- HOA fee: $300 monthly
- Amenities included: Clubhouse
Price history
| Date | Event | Price |
|---|---|---|
| 4/18/2024 | Sold | $210,000+5.1%$177/sqft |
Source: | ||
| 3/21/2024 | Contingent | $199,900$168/sqft |
Source: | ||
| 3/18/2024 | Listed for sale | $199,900$168/sqft |
Source: | ||
Public tax history
| Year | Property taxes | Tax assessment |
|---|---|---|
| 2024 | $3,397 +0.9% | $182,800 |
| 2023 | $3,367 -14.6% | $182,800 +29.2% |
| 2022 | $3,943 +12.7% | $141,500 |
Find assessor info on the county website
Neighborhood: 53538
Nearby schools
GreatSchools rating
- 8/10Barrie Elementary SchoolGrades: PK-5Distance: 0.7 mi
- 8/10Fort Atkinson Middle SchoolGrades: 6-8Distance: 1.8 mi
- 4/10Fort Atkinson High SchoolGrades: 9-12Distance: 0.5 mi
Schools provided by the listing agent
- Middle: Fort Atkinson
- High: Fort Atkinson
- District: Fort Atkinson
Source: WIREX MLS. This data may not be complete. We recommend contacting the local school district to confirm school assignments for this home.
Get pre-qualified for a loan
At Zillow Home Loans, we can pre-qualify you in as little as 5 minutes with no impact to your credit score.An equal housing lender. NMLS #10287.
Sell for more on Zillow
Get a Zillow Showcase℠ listing at no additional cost and you could sell for .
$243,000
2% more+$4,860
With Zillow Showcase(estimated)$247,860


