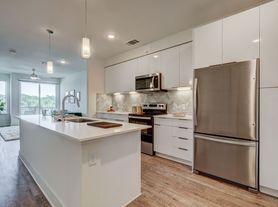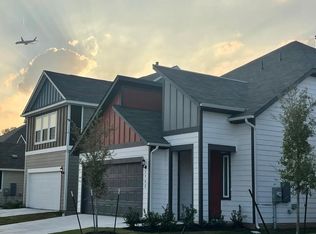September move-in special! Sign your lease and move in during the month of September and get September 2025 FREE! Move in on just your deposit, and your first rent payment will be due October 1st 2025. Charming 1950s Bungalow in Central Austin! This classic Old Austin home blends timeless character with thoughtful updates. A perfect balance of old and new. Original hardwood floors in some parts and vintage tile in the kitchen and bathroom, the home retains its mid-century charm with a newer addition that includes a spacious primary suite. Bright and inviting, the home is filled with natural light from the many windows. Fenced backyard shaded by mature trees. A detached one-car garage. All of this in a prime central Austin location close to everything. Renters ins required. Please see TC and IABS in docs. Submit TXR application along with Photo ID and picture of any pets.
House for rent
$2,395/mo
1511 Romeria Dr, Austin, TX 78757
3beds
1,228sqft
Price may not include required fees and charges.
Singlefamily
Available now
-- Pets
Central air, ceiling fan
In kitchen laundry
2 Garage spaces parking
Central
What's special
Detached one-car garageOriginal hardwood floorsNatural lightFenced backyardMature treesSpacious primary suiteVintage tile
- 30 days
- on Zillow |
- -- |
- -- |
Travel times
Renting now? Get $1,000 closer to owning
Unlock a $400 renter bonus, plus up to a $600 savings match when you open a Foyer+ account.
Offers by Foyer; terms for both apply. Details on landing page.
Facts & features
Interior
Bedrooms & bathrooms
- Bedrooms: 3
- Bathrooms: 2
- Full bathrooms: 2
Heating
- Central
Cooling
- Central Air, Ceiling Fan
Appliances
- Included: Range, Refrigerator, Washer
- Laundry: In Kitchen, In Unit, Stackable W/D Connections
Features
- Ceiling Fan(s), Primary Bedroom on Main, Stackable W/D Connections, Tile Counters, Walk-In Closet(s)
- Flooring: Tile, Wood
Interior area
- Total interior livable area: 1,228 sqft
Property
Parking
- Total spaces: 2
- Parking features: Garage, Covered
- Has garage: Yes
- Details: Contact manager
Features
- Stories: 1
- Exterior features: Contact manager
- Has view: Yes
- View description: Contact manager
Details
- Parcel number: 231927
Construction
Type & style
- Home type: SingleFamily
- Property subtype: SingleFamily
Materials
- Roof: Shake Shingle
Condition
- Year built: 1954
Community & HOA
Location
- Region: Austin
Financial & listing details
- Lease term: 12 Months
Price history
| Date | Event | Price |
|---|---|---|
| 9/18/2025 | Price change | $2,395-4%$2/sqft |
Source: Unlock MLS #4877583 | ||
| 9/3/2025 | Listing removed | $625,000$509/sqft |
Source: | ||
| 9/3/2025 | Listed for rent | $2,495+25.1%$2/sqft |
Source: Unlock MLS #4877583 | ||
| 8/15/2025 | Price change | $625,000-6%$509/sqft |
Source: | ||
| 6/29/2025 | Price change | $665,000-1.5%$542/sqft |
Source: | ||

