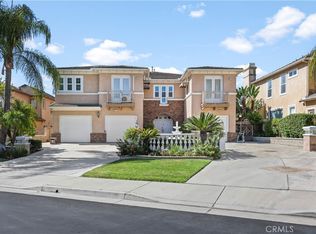Ying Wang DRE #02055348 626-686-1668,
Universal Elite Inc.,
Jacquelene Kan DRE #01435192,
Universal Elite Realty
1511 Ruby Ct, Diamond Bar, CA 91765
Home value
$2,169,100
$1.97M - $2.39M
$8,402/mo
Loading...
Owner options
Explore your selling options
What's special
Zillow last checked: 8 hours ago
Listing updated: June 04, 2025 at 03:31pm
Ying Wang DRE #02055348 626-686-1668,
Universal Elite Inc.,
Jacquelene Kan DRE #01435192,
Universal Elite Realty
LIHUI LI, DRE #02229272
Universal Elite Realty
Chwen Bin Wei, DRE #02238117
Universal Elite Inc.
Facts & features
Interior
Bedrooms & bathrooms
- Bedrooms: 5
- Bathrooms: 5
- Full bathrooms: 4
- 1/2 bathrooms: 1
- Main level bathrooms: 1
- Main level bedrooms: 1
Bedroom
- Features: Bedroom on Main Level
Bathroom
- Features: Bathtub
Kitchen
- Features: Kitchen Island
Other
- Features: Walk-In Closet(s)
Heating
- Central
Cooling
- Central Air
Appliances
- Included: Barbecue, Dishwasher, Disposal, Gas Oven
- Laundry: Laundry Room
Features
- Cathedral Ceiling(s), Open Floorplan, Bedroom on Main Level, Walk-In Closet(s)
- Flooring: Vinyl
- Has fireplace: Yes
- Fireplace features: Family Room
- Common walls with other units/homes: No Common Walls
Interior area
- Total interior livable area: 4,521 sqft
Property
Parking
- Total spaces: 2
- Parking features: Garage, Off Street
- Attached garage spaces: 2
Accessibility
- Accessibility features: None
Features
- Levels: Two
- Stories: 2
- Entry location: 1
- Patio & porch: Porch
- Exterior features: Brick Driveway
- Has private pool: Yes
- Pool features: Private
- Has spa: Yes
- Spa features: Private
- Has view: Yes
- View description: Mountain(s)
Lot
- Size: 10,484 sqft
- Features: 0-1 Unit/Acre
Details
- Parcel number: 8763031015
- Zoning: LCR1
- Special conditions: Standard
Construction
Type & style
- Home type: SingleFamily
- Property subtype: Single Family Residence
Condition
- New construction: No
- Year built: 1998
Utilities & green energy
- Sewer: Public Sewer
- Water: Public
- Utilities for property: Electricity Available, Sewer Available, Water Available
Community & neighborhood
Security
- Security features: Gated Community
Community
- Community features: Park, Street Lights, Gated
Location
- Region: Diamond Bar
HOA & financial
HOA
- Has HOA: Yes
- HOA fee: $200 monthly
- Amenities included: Management
- Association name: Diamond Crest
- Association phone: 909-621-5941
Other
Other facts
- Listing terms: Cash,Cash to Existing Loan,Cash to New Loan,Conventional,1031 Exchange
Price history
| Date | Event | Price |
|---|---|---|
| 6/4/2025 | Sold | $2,220,000-3.4%$491/sqft |
Source: | ||
| 5/27/2025 | Pending sale | $2,299,000$509/sqft |
Source: | ||
| 5/8/2025 | Contingent | $2,299,000$509/sqft |
Source: | ||
| 3/25/2025 | Listed for sale | $2,299,000+55.3%$509/sqft |
Source: | ||
| 4/26/2017 | Sold | $1,480,000-4.5%$327/sqft |
Source: Public Record | ||
Public tax history
| Year | Property taxes | Tax assessment |
|---|---|---|
| 2025 | $27,180 +33.7% | $1,717,660 +2% |
| 2024 | $20,334 +2.5% | $1,683,981 +2% |
| 2023 | $19,841 +2.1% | $1,650,963 +2% |
Find assessor info on the county website
Neighborhood: 91765
Nearby schools
GreatSchools rating
- 8/10Walnut Elementary SchoolGrades: K-5Distance: 0.9 mi
- 8/10South Pointe Middle SchoolGrades: 6-8Distance: 0.2 mi
- 10/10Diamond Bar High SchoolGrades: 9-12Distance: 0.9 mi
Schools provided by the listing agent
- Elementary: Walnut
- Middle: South Pointe
- High: Diamond Bar
Source: CRMLS. This data may not be complete. We recommend contacting the local school district to confirm school assignments for this home.
Get a cash offer in 3 minutes
Find out how much your home could sell for in as little as 3 minutes with a no-obligation cash offer.
$2,169,100
Get a cash offer in 3 minutes
Find out how much your home could sell for in as little as 3 minutes with a no-obligation cash offer.
$2,169,100
