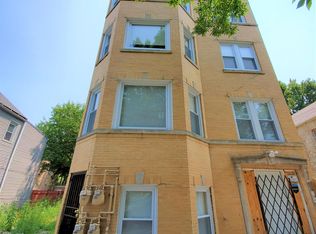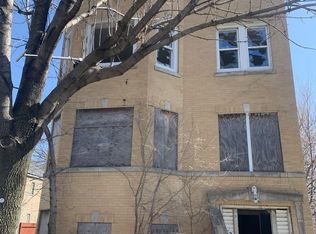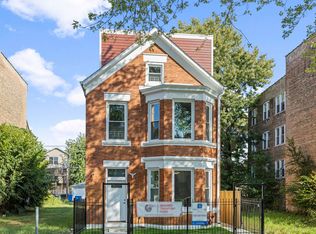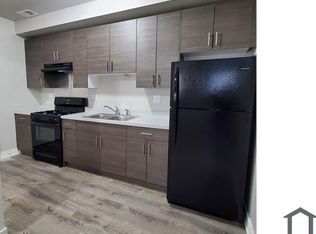Step into this beautifully remodeled three-bedroom, one-bathroom apartment featuring impressive 9-foot ceilings! Located on a desirable first floor, this space offers essential amenities, including in-unit laundry, forced heat, and central air. The spacious kitchen is perfect for entertaining and enjoying comfort food with loved ones. Each room is pre-wired for Xfinity cable, ensuring you stay connected. Enjoy natural light through windows equipped with mini blinds for added privacy. The property falls within the district of both John E. Manning Elementary School and Curie Metropolitan High School, providing access to quality education just a short distance away. Parents will appreciate the strong community focus and educational opportunities in the area. Conveniently located just 5-10 minutes from Freshway Market, Pete's Fresh Market, and Aldi, you'll have easy access to grocery shopping. Multiple train stations (Pink, Blue, and Green Lines) are just minutes away. Explore nearby dining options, including Beelove Cafe and popular spots along the Ogden Corridor like Lou Malnati's Pizza and Green Tomato Cafe. With Target, Sam's Club, and Home Depot only 15 minutes south and Douglass Park within walking distance, this apartment combines quality living with fantastic amenities. Don't miss out on this gemschedule your tour today! Application Requirements: Credit Score: Minimum of 600. Income: Must net (after taxes) 2.5x the rent. For subsidized housing, the voucher amount counts towards income. Employment: Proof of employment is required. Landlord & References: Prior landlord and professional references will be checked. Rent Payments: Provide paid receipts for the last 3 months' rent payments. No Smoking: Smoking of any kind is prohibited on the property. Evictions: No evictions. Bankruptcy: No bankruptcies unless they have been dismissed. Civil Judgments: No pending civil judgments within the last 7 years. No Pets: No pets of any kind are allowed. No Firearms: Concealed carry firearms are not allowed on the property. Other Policies: All other application policies must be met. Complete renovation on 4 floors. Two and three-bedroom apartments with 1 bathroom and in unit laundry. New plumbing, electrical, HVAC systems, drain tile system, sump pump, booster pump, and private parking. New tear-off roof. Pre-wired for cable television.
This property is off market, which means it's not currently listed for sale or rent on Zillow. This may be different from what's available on other websites or public sources.




