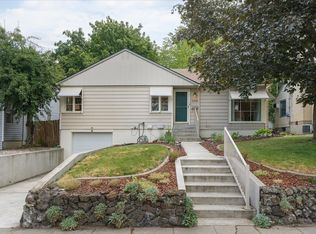Closed
$380,000
1511 S Maple St, Spokane, WA 99203
3beds
2baths
2,708sqft
Single Family Residence
Built in 1956
6,969.6 Square Feet Lot
$363,700 Zestimate®
$140/sqft
$2,881 Estimated rent
Home value
$363,700
$346,000 - $382,000
$2,881/mo
Zestimate® history
Loading...
Owner options
Explore your selling options
What's special
FANTASTIC 60K PRICE REDUCTION for a QUICK SALE!! ADORABLE South Hill Gem on a very quiet part of Maple St. FAB location close to 4 different parks on the South Hill! 2708 total sq ft w/ 3 beds & 1 bath on main flr & 3/4 BA in the bsmt. You will love the hrdwd flring, & the amount of updated kit cabinets in the very spacious kitchen. Masonry FP w/a wood insert in the living room & wood FP in the bsmt fam room. New vinyl windows, updated elect. panel box, and the roof is approx 20 yrs old w/rain gutters. The partial fin. bsmt offers a lrg fam rm w/tons of storage! Another bedrm could be added w/an egress window. Lots of storage areas in the bsmt. You will love the fully fenced private backyard w/a SS sitting on the large newer composite deck or the spacious patio area. Large laundry rm in the bsmt w/a laundry chute on the main flr. The 1 car gar w/door opener enters the bsmt to keep you out of the weather! This is a great home in a great location close to Cannon Hill, Comstock, Manito, & Polly Judd Parks!
Zillow last checked: 8 hours ago
Listing updated: October 20, 2025 at 09:18am
Listed by:
Sheri Tilton Phone:(509)280-3000,
RE/MAX of Spokane
Source: SMLS,MLS#: 202522465
Facts & features
Interior
Bedrooms & bathrooms
- Bedrooms: 3
- Bathrooms: 2
Basement
- Level: Basement
First floor
- Level: First
- Area: 1354 Square Feet
Heating
- Oil, Forced Air, Passive Solar
Cooling
- Wall Unit(s), Passive Cooling
Appliances
- Included: Range, Refrigerator, Washer, Dryer
- Laundry: In Basement
Features
- Natural Woodwork
- Flooring: Wood
- Windows: Windows Vinyl, Multi Pane Windows
- Basement: Full,Partially Finished,Rec/Family Area,Walk-Out Access
- Number of fireplaces: 2
- Fireplace features: Masonry, Insert, Wood Burning
Interior area
- Total structure area: 2,708
- Total interior livable area: 2,708 sqft
Property
Parking
- Total spaces: 1
- Parking features: Attached, Underground, Garage Door Opener
- Garage spaces: 1
Features
- Levels: One
- Stories: 1
- Fencing: Fenced Yard
- Has view: Yes
- View description: Territorial
Lot
- Size: 6,969 sqft
- Features: Views, Sprinkler - Automatic, Level, Rolling Slope
Details
- Additional structures: Shed(s)
- Parcel number: 25251.0217
Construction
Type & style
- Home type: SingleFamily
- Architectural style: Ranch
- Property subtype: Single Family Residence
Materials
- Cedar
- Roof: Composition
Condition
- New construction: No
- Year built: 1956
Community & neighborhood
Location
- Region: Spokane
- Subdivision: Cannon Hill Add
Other
Other facts
- Listing terms: FHA,VA Loan,Conventional,Cash
- Road surface type: Paved
Price history
| Date | Event | Price |
|---|---|---|
| 10/10/2025 | Sold | $380,000$140/sqft |
Source: | ||
| 9/29/2025 | Pending sale | $380,000$140/sqft |
Source: | ||
| 9/27/2025 | Price change | $380,000-13.6%$140/sqft |
Source: | ||
| 8/15/2025 | Listed for sale | $439,900$162/sqft |
Source: | ||
Public tax history
| Year | Property taxes | Tax assessment |
|---|---|---|
| 2024 | $286 +3.2% | $366,100 |
| 2023 | $277 -38.7% | $366,100 |
| 2022 | $451 -21.6% | $366,100 +30.9% |
Find assessor info on the county website
Neighborhood: Cliff-Cannon
Nearby schools
GreatSchools rating
- 5/10Roosevelt Elementary SchoolGrades: PK-6Distance: 1 mi
- 7/10Sacajawea Middle SchoolGrades: 7-8Distance: 1.8 mi
- 8/10Lewis & Clark High SchoolGrades: 9-12Distance: 1 mi
Schools provided by the listing agent
- Elementary: Roosevelt
- Middle: Sacajawea
- High: Lewis & Clark
- District: Spokane Dist 81
Source: SMLS. This data may not be complete. We recommend contacting the local school district to confirm school assignments for this home.

Get pre-qualified for a loan
At Zillow Home Loans, we can pre-qualify you in as little as 5 minutes with no impact to your credit score.An equal housing lender. NMLS #10287.
Sell for more on Zillow
Get a free Zillow Showcase℠ listing and you could sell for .
$363,700
2% more+ $7,274
With Zillow Showcase(estimated)
$370,974