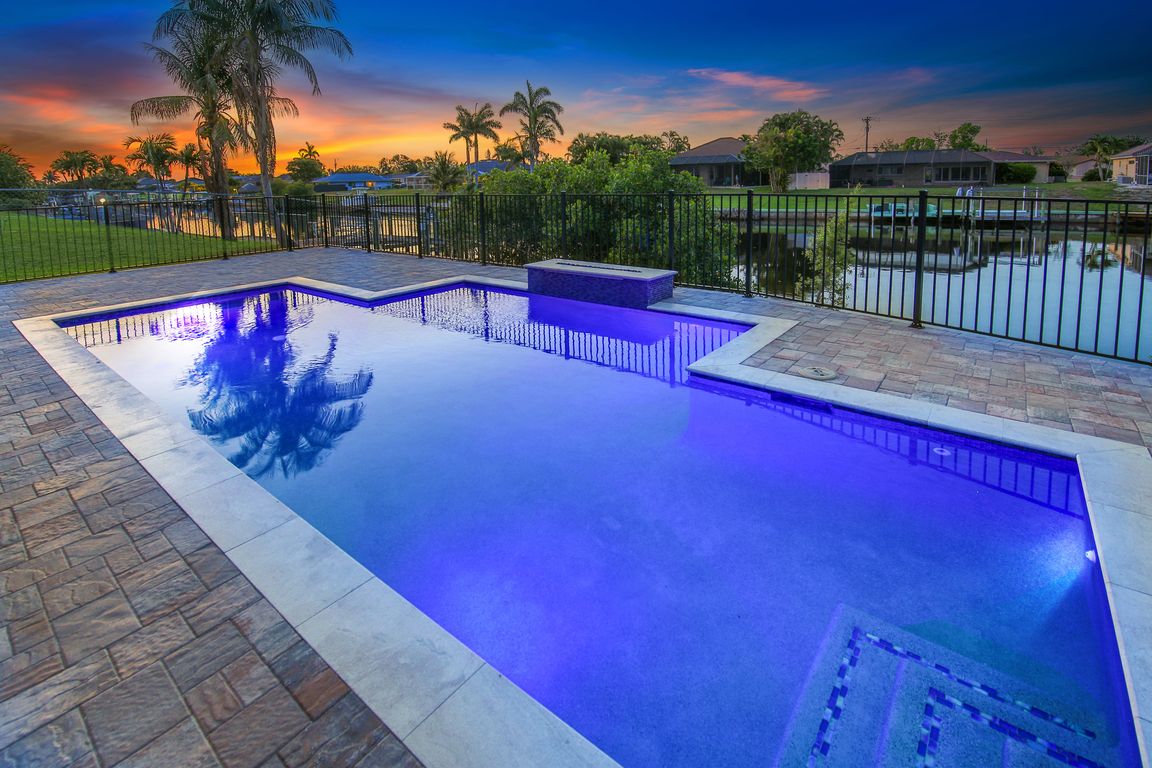
Contingent inspectionPrice cut: $70K (5/22)
$929,999
4beds
2,420sqft
1511 SE 21st St, Cape Coral, FL 33990
4beds
2,420sqft
Single family residence
Built in 2025
10,802 sqft
3 Attached garage spaces
$384 price/sqft
What's special
BRAND-NEW Gulf Access Luxury Pool Home | Boater’s Paradise! Discover the ultimate in coastal luxury with this exquisite new construction Gulf-access home—crafted for refined living and seamless indoor-outdoor entertaining. Featuring 4 bedrooms, 3 full bathrooms, and an oversized, spacious 3-car garage with epoxy floor and an extended single bay for added ...
- 81 days
- on Zillow |
- 812 |
- 38 |
Source: Florida Gulf Coast MLS,MLS#: 225048480 Originating MLS: Florida Gulf Coast
Originating MLS: Florida Gulf Coast
Travel times
Kitchen
Living Room
Primary Bedroom
Zillow last checked: 7 hours ago
Listing updated: July 31, 2025 at 08:06am
Listed by:
Ted Stout 239-313-8020,
Realmark Realty Group II LLC,
Natalie Ferreira 239-603-3809,
Realmark Realty Group II LLC
Source: Florida Gulf Coast MLS,MLS#: 225048480 Originating MLS: Florida Gulf Coast
Originating MLS: Florida Gulf Coast
Facts & features
Interior
Bedrooms & bathrooms
- Bedrooms: 4
- Bathrooms: 3
- Full bathrooms: 3
Rooms
- Room types: Bathroom, Guest Quarters
Heating
- Central, Electric
Cooling
- Central Air, Ceiling Fan(s), Electric
Appliances
- Included: Dryer, Dishwasher, Freezer, Disposal, Microwave, Range, Refrigerator, Washer
- Laundry: Inside, Laundry Tub
Features
- Built-in Features, Bedroom on Main Level, Coffered Ceiling(s), Dual Sinks, Entrance Foyer, Eat-in Kitchen, Family/Dining Room, Kitchen Island, Living/Dining Room, Multiple Shower Heads, Main Level Primary, Pantry, Shower Only, Separate Shower, Cable TV, Walk-In Pantry, Walk-In Closet(s), Wired for Sound, Split Bedrooms, Bathroom, Guest Quarters
- Flooring: Tile
- Windows: Impact Glass
Interior area
- Total structure area: 5,948
- Total interior livable area: 2,420 sqft
Video & virtual tour
Property
Parking
- Total spaces: 3
- Parking features: Attached, Garage, Garage Door Opener
- Attached garage spaces: 3
Features
- Stories: 1
- Patio & porch: Open, Porch
- Exterior features: Fence, Security/High Impact Doors, Sprinkler/Irrigation, Outdoor Grill, Outdoor Kitchen, Gas Grill
- Has private pool: Yes
- Pool features: Concrete, In Ground, Outside Bath Access, Pool Equipment
- Has view: Yes
- View description: Canal
- Has water view: Yes
- Water view: Canal
- Waterfront features: Canal Access, Seawall
Lot
- Size: 10,802.88 Square Feet
- Dimensions: 80 x 146 x 82 x 125
- Features: Rectangular Lot, Sprinklers Automatic
Details
- Parcel number: 304424C300663.007E
- Lease amount: $0
- Zoning description: R1BW
Construction
Type & style
- Home type: SingleFamily
- Architectural style: Ranch,One Story
- Property subtype: Single Family Residence
Materials
- Block, Concrete, Stucco
- Roof: Tile
Condition
- Resale
- Year built: 2025
Utilities & green energy
- Sewer: Assessment Paid, Public Sewer
- Water: Assessment Paid, Public
- Utilities for property: Cable Available, High Speed Internet Available
Community & HOA
Community
- Features: Boat Facilities, Non-Gated
- Subdivision: CAPE CORAL
HOA
- Has HOA: No
- Amenities included: None
- Services included: None
- HOA phone: 000-000-0000
- Membership fee: $0
Location
- Region: Cape Coral
Financial & listing details
- Price per square foot: $384/sqft
- Tax assessed value: $142,428
- Annual tax amount: $2,615
- Date on market: 5/22/2025
- Listing terms: All Financing Considered,Cash
- Ownership: Single Family
- Road surface type: Paved