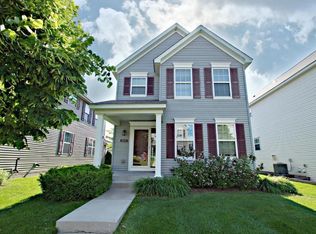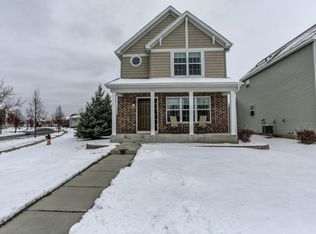Closed
$355,000
1511 Savanna Dr, Shakopee, MN 55379
3beds
2,826sqft
Townhouse Detached
Built in 2007
4,356 Square Feet Lot
$362,200 Zestimate®
$126/sqft
$2,619 Estimated rent
Home value
$362,200
$333,000 - $391,000
$2,619/mo
Zestimate® history
Loading...
Owner options
Explore your selling options
What's special
This beautifully maintained 3BR/3BA home features an open-concept layout with abundant natural light, stainless steel appliances, 42” cabinets, tile kitchen backsplash, gas fireplace, and versatile main-floor flex space. Upstairs, you'll find a loft, convenient laundry area, and three bedrooms. The unfinished lower level offers the potential to add a bedroom, bathroom, and additional living space. Enjoy association amenities, including a pool, playground, and a park with a gazebo. Conveniently located near scenic walking trails, schools, shopping, parks, and Highway 169. Don’t miss this fantastic opportunity!
Zillow last checked: 8 hours ago
Listing updated: March 13, 2025 at 11:39am
Listed by:
Bob Wingert 952-486-1391,
DDK Real Estate Company LLC,
Dave A VanOrden 612-701-7557
Bought with:
Boss & Company Real Estate Team
Keller Williams Select Realty
Kayla Waldon
Source: NorthstarMLS as distributed by MLS GRID,MLS#: 6656582
Facts & features
Interior
Bedrooms & bathrooms
- Bedrooms: 3
- Bathrooms: 3
- Full bathrooms: 2
- 1/2 bathrooms: 1
Bedroom 1
- Level: Upper
- Area: 225 Square Feet
- Dimensions: 15x15
Bedroom 2
- Level: Upper
- Area: 120 Square Feet
- Dimensions: 12x10
Bedroom 3
- Level: Upper
- Area: 100 Square Feet
- Dimensions: 10x10
Dining room
- Level: Main
- Area: 99 Square Feet
- Dimensions: 11x9
Family room
- Level: Main
- Area: 204 Square Feet
- Dimensions: 17x12
Flex room
- Level: Main
- Area: 121 Square Feet
- Dimensions: 11x11
Kitchen
- Level: Main
- Area: 136 Square Feet
- Dimensions: 17x8
Loft
- Level: Upper
- Area: 48 Square Feet
- Dimensions: 8x6
Other
- Level: Lower
- Area: 924 Square Feet
- Dimensions: 42x22
Heating
- Forced Air
Cooling
- Central Air
Appliances
- Included: Air-To-Air Exchanger, Dishwasher, Disposal, Dryer, Microwave, Range, Refrigerator, Stainless Steel Appliance(s), Washer, Water Softener Owned
Features
- Basement: Egress Window(s),Full,Concrete
- Number of fireplaces: 1
- Fireplace features: Gas, Living Room
Interior area
- Total structure area: 2,826
- Total interior livable area: 2,826 sqft
- Finished area above ground: 1,884
- Finished area below ground: 0
Property
Parking
- Total spaces: 2
- Parking features: Attached
- Attached garage spaces: 2
- Details: Garage Dimensions (20x20), Garage Door Height (7), Garage Door Width (16)
Accessibility
- Accessibility features: None
Features
- Levels: Two
- Stories: 2
- Fencing: None
Lot
- Size: 4,356 sqft
- Dimensions: 114 x 36 x 114 x 36
Details
- Foundation area: 924
- Parcel number: 273711100
- Zoning description: Residential-Single Family
Construction
Type & style
- Home type: Townhouse
- Property subtype: Townhouse Detached
Materials
- Vinyl Siding, Concrete
- Roof: Asphalt
Condition
- Age of Property: 18
- New construction: No
- Year built: 2007
Utilities & green energy
- Electric: Circuit Breakers
- Gas: Natural Gas
- Sewer: City Sewer/Connected
- Water: City Water/Connected
Community & neighborhood
Location
- Region: Shakopee
- Subdivision: Dean Lakes 1st Add
HOA & financial
HOA
- Has HOA: Yes
- HOA fee: $234 monthly
- Services included: Lawn Care, Professional Mgmt, Trash, Shared Amenities, Snow Removal
- Association name: RowCal
- Association phone: 651-233-1307
Other
Other facts
- Road surface type: Paved
Price history
| Date | Event | Price |
|---|---|---|
| 3/13/2025 | Sold | $355,000$126/sqft |
Source: | ||
| 2/14/2025 | Pending sale | $355,000$126/sqft |
Source: | ||
| 2/6/2025 | Listed for sale | $355,000+9.2%$126/sqft |
Source: | ||
| 8/30/2021 | Sold | $325,000+3.2%$115/sqft |
Source: | ||
| 7/28/2021 | Pending sale | $315,000$111/sqft |
Source: | ||
Public tax history
| Year | Property taxes | Tax assessment |
|---|---|---|
| 2024 | $3,246 -5.1% | $307,000 -1.2% |
| 2023 | $3,420 +11.8% | $310,600 -3.3% |
| 2022 | $3,058 +21.7% | $321,100 +27.4% |
Find assessor info on the county website
Neighborhood: 55379
Nearby schools
GreatSchools rating
- 6/10Eagle Creek Elementary SchoolGrades: K-5Distance: 1.7 mi
- 5/10Shakopee East Junior High SchoolGrades: 6-8Distance: 2.1 mi
- 7/10Shakopee Senior High SchoolGrades: 9-12Distance: 3.1 mi
Get a cash offer in 3 minutes
Find out how much your home could sell for in as little as 3 minutes with a no-obligation cash offer.
Estimated market value
$362,200
Get a cash offer in 3 minutes
Find out how much your home could sell for in as little as 3 minutes with a no-obligation cash offer.
Estimated market value
$362,200

