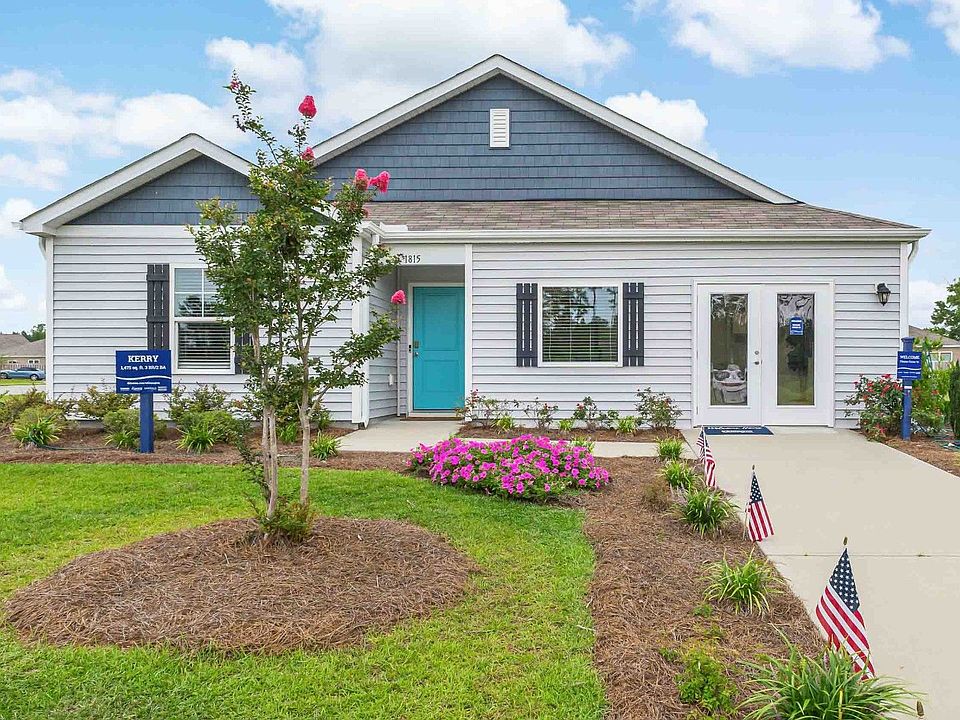New home in Bolivia! Welcome to Eagle Creek! Location is key for this neighborhood, close to the Brunswick County Government Center, Brunswick Community College, Novant Hospital, and only 20 minutes to Leland! And with the beaches of Oak Island and Holden Beach only 20 minutes away, Salt Life starts right here!
This homesite features our most popular floor plan; The Cali. This gorgeous, 1774 square foot, open-concept floor plan that offers 9' ceilings, 4 BR and 2 full baths all on one level! The spacious kitchen offers plenty of cabinet with a soft close feature and counter space with a large walk-in pantry. Huge owner's suite with large Primary bathroom that offers double vanity and sink, 5 ft. walk-in shower, and large walk-in closet. Sliding doors off the dining area lead to the 8 x 10 covered porch. Photos of similar plan not actual home. Options and colors may vary. Buyer to pick options and color packages!
New construction
$327,990
1511 W White Egret Lane NE Lot 754, Bolivia, NC 28422
4beds
1,774sqft
Single Family Residence
Built in 2025
6,098.4 Square Feet Lot
$327,900 Zestimate®
$185/sqft
$46/mo HOA
- 41 days
- on Zillow |
- 57 |
- 7 |
Zillow last checked: 7 hours ago
Listing updated: 10 hours ago
Listed by:
Team D.R. Horton 910-742-7946,
D.R. Horton, Inc
Source: Hive MLS,MLS#: 100520559
Travel times
Schedule tour
Select your preferred tour type — either in-person or real-time video tour — then discuss available options with the builder representative you're connected with.
Open houses
Facts & features
Interior
Bedrooms & bathrooms
- Bedrooms: 4
- Bathrooms: 2
- Full bathrooms: 2
Primary bedroom
- Level: Main
- Area: 180
- Dimensions: 15.00 x 12.00
Bedroom 2
- Level: Main
- Area: 114.4
- Dimensions: 11.00 x 10.40
Bedroom 3
- Level: Main
- Area: 114.4
- Dimensions: 11.00 x 10.40
Bedroom 4
- Level: Main
- Area: 129.8
- Dimensions: 11.80 x 11.00
Dining room
- Level: Main
- Area: 115.5
- Dimensions: 10.50 x 11.00
Kitchen
- Level: Main
- Area: 203.4
- Dimensions: 11.30 x 18.00
Living room
- Level: Main
- Area: 247.64
- Dimensions: 16.40 x 15.10
Heating
- Heat Pump, Electric
Cooling
- Central Air
Appliances
- Included: Disposal, Dishwasher
Features
- Kitchen Island, Pantry, Walk-in Shower
- Flooring: Luxury Vinyl
- Doors: Thermal Doors
- Windows: Thermal Windows
- Basement: None
- Has fireplace: No
- Fireplace features: None
Interior area
- Total structure area: 1,774
- Total interior livable area: 1,774 sqft
Property
Parking
- Total spaces: 2
- Parking features: Attached, Concrete, Garage Door Opener
- Has attached garage: Yes
- Uncovered spaces: 2
Accessibility
- Accessibility features: None
Features
- Levels: One
- Stories: 1
- Patio & porch: Covered, Patio, Porch
- Pool features: None
- Fencing: None
Lot
- Size: 6,098.4 Square Feet
Details
- Parcel number: 213002560651
- Zoning: R75
Construction
Type & style
- Home type: SingleFamily
- Property subtype: Single Family Residence
Materials
- Vinyl Siding, Wood Frame
- Foundation: Slab
- Roof: Architectural Shingle
Condition
- New construction: Yes
- Year built: 2025
Details
- Builder name: D.R. Horton
- Warranty included: Yes
Utilities & green energy
- Sewer: Municipal Sewer
- Water: Public
Green energy
- Energy efficient items: Lighting, Thermostat
Community & HOA
Community
- Security: Smoke Detector(s)
- Subdivision: Eagle Creek
HOA
- Has HOA: Yes
- Amenities included: Maint - Comm Areas, Maint - Roads, Management, Sidewalk, Street Lights
- HOA fee: $550 annually
- HOA name: Associated Asset Management
- HOA phone: 864-341-8001
Location
- Region: Bolivia
Financial & listing details
- Price per square foot: $185/sqft
- Tax assessed value: $75,000
- Date on market: 7/22/2025
- Listing terms: Cash,Conventional,FHA,USDA Loan,VA Loan
- Road surface type: Paved
About the community
New Floorplans and New Features. Enjoy the art of Elevated Living with Granite Countertops, Craftsman Style Front Door and much more!! Eagle Creek offering beautiful homes in a superb location.
Eagle Creek is currently offering 6 open concept floorplans that range from single-story to two-story with 3-5 bedrooms, up to 2-3 bathrooms, and 1 and 2 car garages. As you step inside, you'll immediately notice the attention to detail and high-quality finishes throughout. The kitchen boasts beautiful cabinets, sleek granite countertops, and stainless-steel appliances, making it a chef's dream. The LED lighting adds a modern touch and creates a warm ambiance.
Home Is Connected® Smart Home Technology is included in your new home and comes with an industry-leading suite of smart home products including touchscreen interface, video doorbell, front door light, z-wave t-stat, & door lock all controlled by included Alexa Pop and smartphone app with voice!
Your new home at Eagle Creek gives you easy access to the Highway 17 bypass which gets you to Wilmington in less than 30 minutes. Holden Beach is just 14 miles from Eagle Creek if you would like to enjoy the outdoors in the almost year around mild climate.
The heart of your home incorporates an open concept design with the kitchen, family and dining sharing a large space anchored by an island or peninsula great for gathering, entertaining, and catching up on your day.
An excellent location, thoughtful floorplans, and outstanding features makes Eagle Creek an excellent new home value. You can give Karen a call or click the request info button if you would like additional details about your new home at Eagle Creek.
Source: DR Horton

