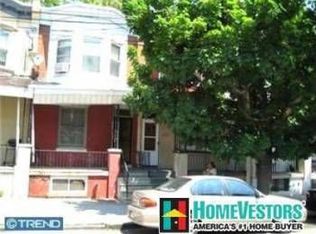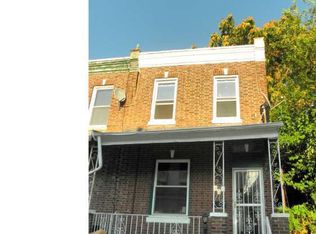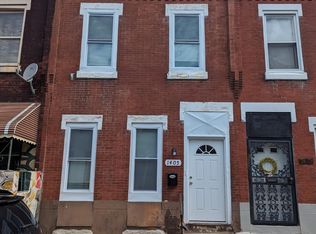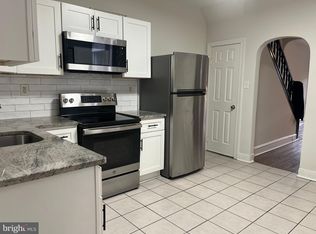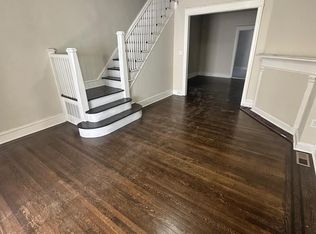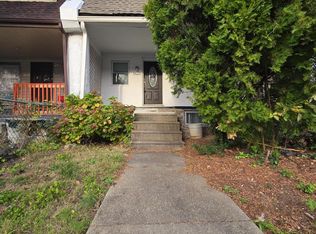Welcome to 1511 Wingohocking Street, a beautifully renovated porch-front row home now available for sale! This stunning property has been completely updated from top to bottom, offering modern comforts and stylish finishes throughout. As you enter, you'll be greeted by a bright, open-concept living and dining area that seamlessly flows into the recently updated kitchen. The kitchen is a chef’s dream, featuring sleek granite countertops, contemporary cabinetry, and brand-new stainless steel appliances, including a stove, microwave, and dishwasher. A convenient rear door off the kitchen provides access to a private backyard, ideal for outdoor entertaining or relaxing. Upstairs, the primary bedroom offers a serene retreat with its own en-suite bath featuring a walk-in shower. Two additional spacious bedrooms and a beautifully updated hall bath complete the second floor. The fully finished basement provides extra living space and includes a laundry area with hook-ups, perfect for all your storage and utility needs. This home has been completely reimagined several years ago with a new HVAC, water heater, updated electric and plumbing, and all-new doors and windows—ensuring long-term efficiency and peace of mind. Located in a prime, accessible neighborhood, 1511 Wingohocking Street offers a wealth of nearby amenities, including restaurants, shops, and cafes. A short walk to Stenton Park gives you easy access to green spaces and recreational opportunities. For commuters, the property is ideally situated near public transportation options, including bus routes and regional rail stations, providing seamless access to Center City and beyond. Don’t miss the opportunity to own this exceptional home in a vibrant and growing neighborhood!
Pending
Price cut: $20K (10/13)
$185,000
1511 W Wingohocking St, Philadelphia, PA 19140
3beds
1,204sqft
Est.:
Townhouse
Built in 1930
881 Square Feet Lot
$175,000 Zestimate®
$154/sqft
$-- HOA
What's special
Contemporary cabinetryPrivate backyardSleek granite countertopsFully finished basementPorch-front row homeRecently updated kitchenLaundry area with hook-ups
- 348 days |
- 65 |
- 0 |
Likely to sell faster than
Zillow last checked: 8 hours ago
Listing updated: December 04, 2025 at 06:57am
Listed by:
Ian Perler 267-607-9099,
KW Empower 215-627-3500,
Listing Team: Ian Perler Team
Source: Bright MLS,MLS#: PAPH2429972
Facts & features
Interior
Bedrooms & bathrooms
- Bedrooms: 3
- Bathrooms: 2
- Full bathrooms: 2
Rooms
- Room types: Living Room, Dining Room, Kitchen, Basement
Basement
- Level: Lower
Dining room
- Level: Main
Kitchen
- Level: Main
Living room
- Level: Main
Heating
- Forced Air, Natural Gas
Cooling
- Central Air, Electric
Appliances
- Included: Dishwasher, Disposal, Microwave, Oven/Range - Gas, Gas Water Heater
- Laundry: In Basement, Hookup
Features
- Dining Area, Open Floorplan, Primary Bath(s), Recessed Lighting
- Windows: Window Treatments
- Basement: Full,Finished
- Has fireplace: No
Interior area
- Total structure area: 1,204
- Total interior livable area: 1,204 sqft
- Finished area above ground: 1,204
- Finished area below ground: 0
Property
Parking
- Parking features: On Street
- Has uncovered spaces: Yes
Accessibility
- Accessibility features: None
Features
- Levels: Two
- Stories: 2
- Patio & porch: Porch
- Exterior features: Lighting, Sidewalks
- Pool features: None
- Fencing: Back Yard
Lot
- Size: 881 Square Feet
- Dimensions: 15.00 x 57.00
- Features: Rear Yard
Details
- Additional structures: Above Grade, Below Grade
- Parcel number: 132366600
- Zoning: RM1
- Special conditions: Standard
Construction
Type & style
- Home type: Townhouse
- Architectural style: Other
- Property subtype: Townhouse
Materials
- Masonry
- Foundation: Stone
Condition
- New construction: No
- Year built: 1930
Utilities & green energy
- Sewer: Public Sewer
- Water: Public
Community & HOA
Community
- Subdivision: Fern Rock
HOA
- Has HOA: No
Location
- Region: Philadelphia
- Municipality: PHILADELPHIA
Financial & listing details
- Price per square foot: $154/sqft
- Tax assessed value: $103,500
- Annual tax amount: $1,448
- Date on market: 12/30/2024
- Listing agreement: Exclusive Right To Sell
- Listing terms: Cash,Conventional,FHA,VA Loan
- Ownership: Fee Simple
Estimated market value
$175,000
$166,000 - $184,000
$1,841/mo
Price history
Price history
| Date | Event | Price |
|---|---|---|
| 12/3/2025 | Pending sale | $185,000$154/sqft |
Source: | ||
| 11/12/2025 | Pending sale | $185,000$154/sqft |
Source: | ||
| 11/7/2025 | Contingent | $185,000$154/sqft |
Source: | ||
| 10/13/2025 | Price change | $185,000-9.8%$154/sqft |
Source: | ||
| 5/6/2025 | Price change | $205,000-4.7%$170/sqft |
Source: | ||
Public tax history
Public tax history
| Year | Property taxes | Tax assessment |
|---|---|---|
| 2025 | $1,449 +53.3% | $103,500 +53.3% |
| 2024 | $945 | $67,500 |
| 2023 | $945 +57.7% | $67,500 |
Find assessor info on the county website
BuyAbility℠ payment
Est. payment
$1,069/mo
Principal & interest
$881
Property taxes
$123
Home insurance
$65
Climate risks
Neighborhood: Logan
Nearby schools
GreatSchools rating
- 3/10Steel Edward SchoolGrades: PK-8Distance: 0.4 mi
- NAWidener Memorial SchoolGrades: K-12Distance: 1 mi
Schools provided by the listing agent
- District: The School District Of Philadelphia
Source: Bright MLS. This data may not be complete. We recommend contacting the local school district to confirm school assignments for this home.
- Loading
