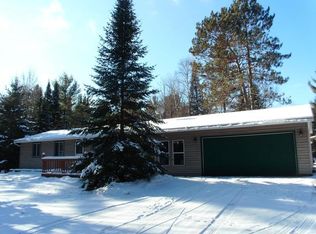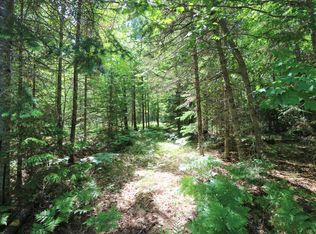There is plenty of room to grow in this 3-bedroom, 1 bath home! Plus it has many new upgrades: new floors, new counters, new cabinets, newer stainless-steel appliances. The bath has been recently updated. In fact, the home was taken down to the studs and redone by the owner! There are even new windows! The roof was replaced in 2018. The home shows like new! The lower level has already been roughed and includes a bath. It is a clean palette looking for your finishing touch. Outside there is a 2-car attached garage plus a 26’ x 26’ detached garage. There is fiber-optic high-speed internet in the neighborhood too! It is under 10 minutes to Eagle River, so the location is convenient. Come and view this home today!
This property is off market, which means it's not currently listed for sale or rent on Zillow. This may be different from what's available on other websites or public sources.


