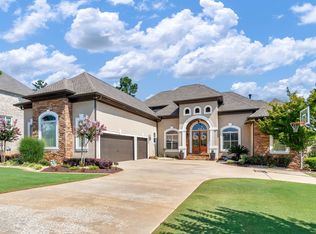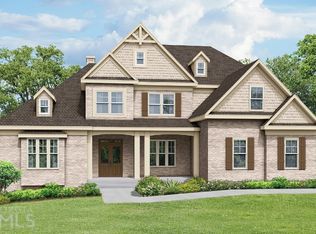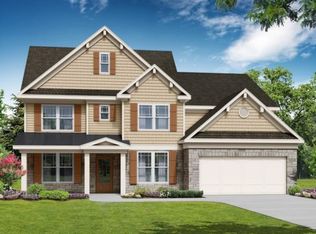Closed
$683,500
1511 Windward Dr, Locust Grove, GA 30248
5beds
3,655sqft
Single Family Residence
Built in 2023
0.41 Acres Lot
$671,000 Zestimate®
$187/sqft
$3,578 Estimated rent
Home value
$671,000
$631,000 - $711,000
$3,578/mo
Zestimate® history
Loading...
Owner options
Explore your selling options
What's special
The COBALT Plan built by Heatherland Homes. This two story home features a full basement. Also an open concept consisting of a spacious kitchen with plenty of kitchen cabinet space, butler station, kitchen island and walk-in pantry. Stainless steel appliances including Oven/Micro, Gas cook-top, cabinet hood over cook-top and a dishwasher. Wood flooring on the main level common area, oak stained stair case with stained oak hand rail and iron balusters, upstairs open loft, coffered ceilings and shadow boxes in the dining room, Basement studded for bath. Landscaping installed at front and back yard including 4-zones irrigation system. Home is built on a beautiful golf lot with a beautiful view. This beautiful home is located in Heron Bay Lake View PRIVATE GATED GOLF COMMUNITY in Locust Grove, GA. *Secondary photos are stock photos* Projected completion MARCH/APRIL 2023 10K AWYWI INCENTIVE WITH BINDING CONTRACT THROUGH 12/29/22
Zillow last checked: 8 hours ago
Listing updated: March 29, 2023 at 08:19am
Listed by:
Tamra J Wade 770-502-6230,
Re/Max Tru, Inc.
Bought with:
, 242866
Keller Williams Realty Atl. Partners
Source: GAMLS,MLS#: 10122913
Facts & features
Interior
Bedrooms & bathrooms
- Bedrooms: 5
- Bathrooms: 4
- Full bathrooms: 4
- Main level bathrooms: 1
- Main level bedrooms: 1
Dining room
- Features: Dining Rm/Living Rm Combo, Separate Room
Kitchen
- Features: Breakfast Room, Kitchen Island, Solid Surface Counters, Walk-in Pantry
Heating
- Central
Cooling
- Electric, Central Air
Appliances
- Included: Tankless Water Heater, Convection Oven, Cooktop, Dishwasher, Disposal, Microwave, Oven, Stainless Steel Appliance(s)
- Laundry: Other
Features
- Bookcases, High Ceilings, Double Vanity, Rear Stairs, Separate Shower, Tile Bath, Walk-In Closet(s)
- Flooring: Hardwood, Carpet
- Windows: Double Pane Windows
- Basement: Bath/Stubbed,Daylight
- Attic: Expandable,Pull Down Stairs
- Number of fireplaces: 2
- Fireplace features: Family Room
- Common walls with other units/homes: No Common Walls
Interior area
- Total structure area: 3,655
- Total interior livable area: 3,655 sqft
- Finished area above ground: 3,655
- Finished area below ground: 0
Property
Parking
- Parking features: Garage, Side/Rear Entrance
- Has garage: Yes
Features
- Levels: Three Or More
- Stories: 3
- Patio & porch: Deck, Porch
- Exterior features: Balcony, Sprinkler System
- Has view: Yes
- View description: Lake
- Has water view: Yes
- Water view: Lake
- Waterfront features: Lake Privileges
- Body of water: None
Lot
- Size: 0.41 Acres
- Features: Other
- Residential vegetation: Grassed
Details
- Parcel number: 201C01051
Construction
Type & style
- Home type: SingleFamily
- Architectural style: Brick 4 Side,Brick/Frame,Contemporary
- Property subtype: Single Family Residence
Materials
- Concrete, Other, Brick
- Foundation: Slab
- Roof: Composition
Condition
- New Construction
- New construction: Yes
- Year built: 2023
Details
- Warranty included: Yes
Utilities & green energy
- Sewer: Public Sewer
- Water: Public
- Utilities for property: Underground Utilities, Electricity Available, Natural Gas Available, Sewer Available
Community & neighborhood
Security
- Security features: Smoke Detector(s)
Community
- Community features: Clubhouse, Gated, Golf, Lake, Fitness Center, Playground, Pool, Sidewalks, Tennis Court(s)
Location
- Region: Locust Grove
- Subdivision: Heron Bay
HOA & financial
HOA
- Has HOA: Yes
- HOA fee: $840 annually
- Services included: Swimming, Tennis
Other
Other facts
- Listing agreement: Exclusive Right To Sell
- Listing terms: Cash,Conventional
Price history
| Date | Event | Price |
|---|---|---|
| 3/28/2023 | Sold | $683,500$187/sqft |
Source: | ||
| 1/24/2023 | Pending sale | $683,500$187/sqft |
Source: | ||
| 11/28/2022 | Price change | $683,500-0.7%$187/sqft |
Source: | ||
| 9/16/2022 | Listed for sale | $688,500$188/sqft |
Source: | ||
Public tax history
| Year | Property taxes | Tax assessment |
|---|---|---|
| 2024 | $9,326 +76.2% | $260,684 +76.4% |
| 2023 | $5,294 +658.2% | $147,817 +669.9% |
| 2022 | $698 -28% | $19,200 -57.1% |
Find assessor info on the county website
Neighborhood: 30248
Nearby schools
GreatSchools rating
- 4/10Jordan Hill Road Elementary SchoolGrades: PK-5Distance: 4.4 mi
- 3/10Kennedy Road Middle SchoolGrades: 6-8Distance: 5.1 mi
- 4/10Spalding High SchoolGrades: 9-12Distance: 7.8 mi
Schools provided by the listing agent
- Elementary: Jordan Hill Road
- Middle: Kennedy Road
- High: Spalding
Source: GAMLS. This data may not be complete. We recommend contacting the local school district to confirm school assignments for this home.
Get a cash offer in 3 minutes
Find out how much your home could sell for in as little as 3 minutes with a no-obligation cash offer.
Estimated market value
$671,000
Get a cash offer in 3 minutes
Find out how much your home could sell for in as little as 3 minutes with a no-obligation cash offer.
Estimated market value
$671,000


