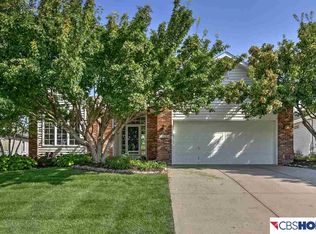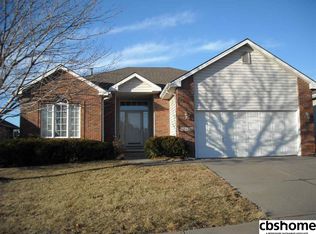Sold for $420,000 on 07/29/25
$420,000
15110 Spaulding St, Omaha, NE 68116
3beds
3,049sqft
Single Family Residence
Built in 2002
10,018.8 Square Feet Lot
$423,200 Zestimate®
$138/sqft
$2,403 Estimated rent
Maximize your home sale
Get more eyes on your listing so you can sell faster and for more.
Home value
$423,200
$394,000 - $457,000
$2,403/mo
Zestimate® history
Loading...
Owner options
Explore your selling options
What's special
Spacious. Stylish. Stress-free. Welcome home! Fall in love with this beautiful, updated 3-bed, 3-bath villa that combines stylish living with everyday convenience. From the moment you walk in, you're greeted by an open floorplan designed for connection & great for hosting friends or enjoying quiet nights in. Need room to relax or entertain outdoors? You've got it. Step out to the oversized covered deck, perfect for enjoying your morning coffee or evening get-togethers and take in the view of the lovely, spacious back yard. The finished walkout basement is a game-changer, featuring a full bar/kitchenette, huge family room with cozy fireplace, private bedroom, and bath. It's the ideal setup for in-law suite, guests, or an independent space for older kids. With no yard work, and no snow to shovel, you'll have more time to enjoy life and less time worrying about maintenance. Fantastic location- near restaurants, shopping, and more! Move in ready and available for quick close.
Zillow last checked: 8 hours ago
Listing updated: August 01, 2025 at 11:00am
Listed by:
Bill Swanson 402-679-6566,
BHHS Ambassador Real Estate,
Cris Polsley 402-660-5049,
BHHS Ambassador Real Estate
Bought with:
Gillian Hanus, 20180496
Nebraska Realty
Source: GPRMLS,MLS#: 22517850
Facts & features
Interior
Bedrooms & bathrooms
- Bedrooms: 3
- Bathrooms: 3
- Full bathrooms: 1
- 3/4 bathrooms: 2
- Main level bathrooms: 2
Primary bedroom
- Features: Wood Floor, 9'+ Ceiling, Ceiling Fan(s), Walk-In Closet(s), Whirlpool
- Level: Main
- Area: 198.72
- Dimensions: 14.4 x 13.8
Bedroom 2
- Features: Wood Floor
- Level: Main
- Area: 158.4
- Dimensions: 14.4 x 11
Bedroom 3
- Features: Wall/Wall Carpeting, Ceiling Fan(s), Walk-In Closet(s)
- Level: Basement
- Area: 187.6
- Dimensions: 14 x 13.4
Primary bathroom
- Features: Full, Shower, Whirlpool, Double Sinks
Dining room
- Features: Wall/Wall Carpeting, 9'+ Ceiling
- Level: Main
- Area: 110
- Dimensions: 10 x 11
Kitchen
- Features: Wood Floor, 9'+ Ceiling, Dining Area
- Level: Main
Living room
- Features: Wall/Wall Carpeting, Fireplace, 9'+ Ceiling, Ceiling Fan(s)
- Level: Main
- Area: 320
- Dimensions: 20 x 16
Basement
- Area: 1729
Office
- Area: 156
- Dimensions: 13 x 12
Heating
- Natural Gas, Forced Air
Cooling
- Central Air
Appliances
- Included: Range, Dishwasher, Disposal, Microwave
- Laundry: Ceramic Tile Floor
Features
- Wet Bar, High Ceilings
- Basement: Walk-Out Access,Partially Finished
- Number of fireplaces: 2
- Fireplace features: Living Room
Interior area
- Total structure area: 3,049
- Total interior livable area: 3,049 sqft
- Finished area above ground: 1,729
- Finished area below ground: 1,320
Property
Parking
- Total spaces: 2
- Parking features: Attached, Garage Door Opener
- Attached garage spaces: 2
Features
- Patio & porch: Porch, Patio, Covered Deck, Covered Patio
- Exterior features: Sprinkler System
- Fencing: Wood
Lot
- Size: 10,018 sqft
- Dimensions: 155 x 65
- Features: Up to 1/4 Acre., City Lot, Subdivided
Details
- Parcel number: 2326350162
Construction
Type & style
- Home type: SingleFamily
- Architectural style: Ranch
- Property subtype: Single Family Residence
Materials
- Brick/Other
- Foundation: Block
- Roof: Composition
Condition
- Not New and NOT a Model
- New construction: No
- Year built: 2002
Utilities & green energy
- Sewer: Public Sewer
- Water: Public
- Utilities for property: Cable Available
Community & neighborhood
Location
- Region: Omaha
- Subdivision: TORREY PINES
HOA & financial
HOA
- Has HOA: Yes
- HOA fee: $400 quarterly
- Services included: Common Area Maintenance
Other
Other facts
- Listing terms: VA Loan,FHA,Conventional,Cash
- Ownership: Fee Simple
Price history
| Date | Event | Price |
|---|---|---|
| 7/29/2025 | Sold | $420,000-1.2%$138/sqft |
Source: | ||
| 6/29/2025 | Pending sale | $425,000$139/sqft |
Source: | ||
| 6/27/2025 | Listed for sale | $425,000+9%$139/sqft |
Source: | ||
| 4/9/2024 | Sold | $390,000-2.5%$128/sqft |
Source: | ||
| 3/6/2024 | Pending sale | $399,900$131/sqft |
Source: | ||
Public tax history
| Year | Property taxes | Tax assessment |
|---|---|---|
| 2024 | -- | $324,000 +17.3% |
| 2023 | $5,829 +8.9% | $276,300 +10.2% |
| 2022 | $5,352 +0.9% | $250,700 |
Find assessor info on the county website
Neighborhood: Torrey Pines
Nearby schools
GreatSchools rating
- 8/10Standing Bear Elementary SchoolGrades: PK-4Distance: 0.7 mi
- 4/10Alice Buffett Magnet Middle SchoolGrades: 5-8Distance: 0.9 mi
- NAWestview High SchoolGrades: 9-10Distance: 2.1 mi
Schools provided by the listing agent
- Elementary: Standing Bear
- Middle: Buffett
- High: Westview
- District: Omaha
Source: GPRMLS. This data may not be complete. We recommend contacting the local school district to confirm school assignments for this home.

Get pre-qualified for a loan
At Zillow Home Loans, we can pre-qualify you in as little as 5 minutes with no impact to your credit score.An equal housing lender. NMLS #10287.
Sell for more on Zillow
Get a free Zillow Showcase℠ listing and you could sell for .
$423,200
2% more+ $8,464
With Zillow Showcase(estimated)
$431,664
