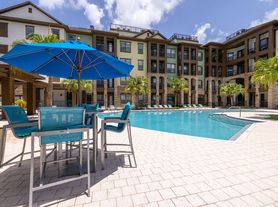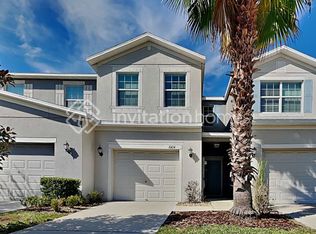Available: 2026-01-09 - **New! 50% OFF application fees through October 31st
New! 100% Application Fee REFUND to new residents, credited toward your first month's rent. Must apply by October 31st.**
This beautiful 4 bedroom, 3 bath FishHawk Ranch home has everything you need! Spacious living areas and a functional layout make this a great family home.
French doors lead to a classic foyer that welcomes you into the home and leads to the formal living and dining rooms that are full of natural light.
The kitchen, accessible from the hallway or adjacent family room, is home to stainless steel appliances, wood cabinets, recessed lighting, and a walk-in pantry. Behind the kitchen, the laundry room provides wood cabinetry, boasting plenty of storage space.
The kitchen looks out to the sizeable family room. Sliding glass doors lead from the family room to the covered lanai and large backyard.
At the rear of the home, the master suite boasts wood laminate floors and an en-suite bath with a garden tub and a separate glass-enclosed shower.
Opposite the master, the home's three remaining bedrooms and two full baths can be found, all comfortably sized with hardwood floors and ceiling fans.
Complete lawn maintenance, including mowing, shrub pruning, irrigation system service, turf, and plant fertilization, and plant pest control are included in rent services saving you time and money!
Located in an amenity-rich community, residents of Fishhawk Ranch enjoy access to resort-style pools, fitness centers, parks, playgrounds, scenic walking trails, and top-rated schools. With shopping, dining, and major roadways just minutes away, this home offers the perfect blend of convenience and tranquility.
NOTE: An additional $59/mo. Resident Benefits Package is required and includes a host of time and money-saving perks, including monthly air filter delivery, concierge utility setup, on-time rent rewards, $1M identity fraud protection, credit building, online maintenance and rent payment portal, one lockout service, and one late-rent pass. Renters Liability Insurance Required. Learn more at the Resident Benefits Package.
Don't miss the chance to make this home yours!
FishHawk Ranch is as unique as they come. When complete, it will encompass more than 6,000 homes that's larger than many US towns! FishHawk Ranch is designed by Newland Communities and is built on land with many large live-oak trees, (awards were won for the preservation and transplantation of these oaks during early development). Homes of all types are available from townhomes, and villas, to multi-million dollar custom estates. Come enjoy FishHawk's abundant amenities, including 25+ miles of trails, multiple pools, aquatic parks, tennis, pickleball, basketball, skateboarding, and more, all thoughtfully designed to blend with the natural surroundings. An additional $59/mo. Resident Benefits Package is required and includes a host of time and money-saving perks, including monthly air filter delivery, concierge utility setup, on-time rent rewards, $1M identity fraud protection, credit building, online maintenance and rent payment portal, one lockout service, and one late-rent pass. Renters Liability Insurance is required. Learn more about our Resident Benefits Package.
House for rent
$2,700/mo
15111 Shearcrest Dr, Lithia, FL 33547
4beds
2,220sqft
Price may not include required fees and charges.
Single family residence
Available Fri Jan 9 2026
Cats, dogs OK
Central air
Hookups laundry
3 Attached garage spaces parking
Central
What's special
Large backyardFrench doorsSizeable family roomWood cabinetsNatural lightRecessed lightingStainless steel appliances
- 3 days |
- -- |
- -- |
Travel times
Looking to buy when your lease ends?
With a 6% savings match, a first-time homebuyer savings account is designed to help you reach your down payment goals faster.
Offer exclusive to Foyer+; Terms apply. Details on landing page.
Facts & features
Interior
Bedrooms & bathrooms
- Bedrooms: 4
- Bathrooms: 3
- Full bathrooms: 3
Heating
- Central
Cooling
- Central Air
Appliances
- Included: Dishwasher, WD Hookup
- Laundry: Hookups
Features
- WD Hookup
Interior area
- Total interior livable area: 2,220 sqft
Property
Parking
- Total spaces: 3
- Parking features: Attached
- Has attached garage: Yes
- Details: Contact manager
Features
- Exterior features: Heating system: Central, Pest Control included in rent
Details
- Parcel number: 2130295X3000031000110U
Construction
Type & style
- Home type: SingleFamily
- Property subtype: Single Family Residence
Condition
- Year built: 2003
Community & HOA
Location
- Region: Lithia
Financial & listing details
- Lease term: One year lease. Pets may be allowed by approval, call to verify.
Price history
| Date | Event | Price |
|---|---|---|
| 10/14/2025 | Listed for rent | $2,700+3.8%$1/sqft |
Source: Zillow Rentals | ||
| 11/21/2023 | Listing removed | -- |
Source: Zillow Rentals | ||
| 11/16/2023 | Listed for rent | $2,600$1/sqft |
Source: Zillow Rentals | ||
| 1/9/2023 | Listing removed | -- |
Source: Zillow Rentals | ||
| 12/20/2022 | Price change | $2,600-3.7%$1/sqft |
Source: Zillow Rentals | ||

