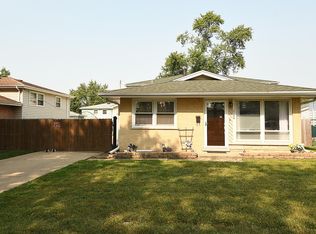Closed
$300,000
15112 Raday Dr, Midlothian, IL 60445
3beds
1,385sqft
Single Family Residence
Built in 1967
6,403.32 Square Feet Lot
$301,100 Zestimate®
$217/sqft
$2,386 Estimated rent
Home value
$301,100
$274,000 - $331,000
$2,386/mo
Zestimate® history
Loading...
Owner options
Explore your selling options
What's special
This beautifully maintained ranch has been lovingly cared for by the original owners and it shows in every detail. Featuring 3 spacious bedrooms and 2.5 baths, the home also includes a full finished basement with an additional bedroom or office, a cozy fireplace, a full bath, and a built-in bar. It's perfect for a growing family, overnight guests, or even an in-law setup. Step outside to a beautifully covered front porch, a concrete driveway, and a large concrete patio surrounded by exceptional landscaping and a brick paver path that adds charm to the front entry. Off the back of the home, you'll find a massive Florida room on the main level offering extra living space filled with natural light. The garage has been extended with an addition for even more storage or hobby space. Inside, the large eat-in kitchen features new cabinet hardware and fresh paint, along with bright natural light that pours into every corner. Some bedrooms have been freshly painted as well. TVs throughout the home can stay. Conveniently located near schools and shopping along Pulaski Road.
Zillow last checked: 8 hours ago
Listing updated: October 13, 2025 at 07:58am
Listing courtesy of:
John Sintich 708-612-0644,
Keller Williams Preferred Rlty
Bought with:
Nachieli Macias
Su Familia Real Estate Inc
Source: MRED as distributed by MLS GRID,MLS#: 12457797
Facts & features
Interior
Bedrooms & bathrooms
- Bedrooms: 3
- Bathrooms: 3
- Full bathrooms: 2
- 1/2 bathrooms: 1
Primary bedroom
- Features: Flooring (Carpet)
- Level: Main
- Area: 120 Square Feet
- Dimensions: 10X12
Bedroom 2
- Features: Flooring (Carpet)
- Level: Main
- Area: 120 Square Feet
- Dimensions: 10X12
Bedroom 3
- Features: Flooring (Carpet)
- Level: Main
- Area: 99 Square Feet
- Dimensions: 9X11
Family room
- Features: Flooring (Ceramic Tile)
- Level: Main
- Area: 242 Square Feet
- Dimensions: 22X11
Kitchen
- Features: Flooring (Ceramic Tile)
- Level: Main
- Area: 192 Square Feet
- Dimensions: 16X12
Laundry
- Level: Basement
- Area: 48 Square Feet
- Dimensions: 8X6
Living room
- Features: Flooring (Carpet)
- Level: Main
- Area: 210 Square Feet
- Dimensions: 15X14
Office
- Features: Flooring (Carpet)
- Level: Basement
- Area: 132 Square Feet
- Dimensions: 12X11
Recreation room
- Features: Flooring (Ceramic Tile)
- Level: Basement
- Area: 624 Square Feet
- Dimensions: 24X26
Heating
- Natural Gas, Forced Air
Cooling
- Central Air
Features
- Dry Bar, 1st Floor Bedroom, In-Law Floorplan, Built-in Features, Paneling
- Flooring: Carpet
- Doors: Storm Door(s)
- Windows: Screens, Window Treatments
- Basement: Finished,Full
- Number of fireplaces: 2
- Fireplace features: Family Room, Basement
Interior area
- Total structure area: 2,414
- Total interior livable area: 1,385 sqft
- Finished area below ground: 1,020
Property
Parking
- Total spaces: 2
- Parking features: Concrete, Garage Door Opener, On Site, Detached, Garage
- Garage spaces: 2
- Has uncovered spaces: Yes
Accessibility
- Accessibility features: No Disability Access
Features
- Stories: 1
- Patio & porch: Deck, Patio, Porch
- Fencing: Fenced
Lot
- Size: 6,403 sqft
- Dimensions: 59.7 X 106.7 X 59.5 X1 07.1
- Features: Mature Trees
Details
- Additional structures: Garage(s)
- Parcel number: 28141140040000
- Special conditions: None
Construction
Type & style
- Home type: SingleFamily
- Property subtype: Single Family Residence
Materials
- Vinyl Siding, Brick
- Foundation: Concrete Perimeter
- Roof: Asphalt
Condition
- New construction: No
- Year built: 1967
Utilities & green energy
- Sewer: Public Sewer
- Water: Lake Michigan
Community & neighborhood
Community
- Community features: Curbs, Sidewalks, Street Lights, Street Paved
Location
- Region: Midlothian
Other
Other facts
- Listing terms: Conventional
- Ownership: Fee Simple
Price history
| Date | Event | Price |
|---|---|---|
| 10/10/2025 | Sold | $300,000+0%$217/sqft |
Source: | ||
| 9/3/2025 | Contingent | $299,900$217/sqft |
Source: | ||
| 8/28/2025 | Price change | $299,900-6.2%$217/sqft |
Source: | ||
| 8/6/2025 | Listed for sale | $319,700+50.1%$231/sqft |
Source: | ||
| 12/18/2006 | Sold | $213,000$154/sqft |
Source: Public Record | ||
Public tax history
| Year | Property taxes | Tax assessment |
|---|---|---|
| 2023 | $5,557 -6.6% | $17,999 +42.2% |
| 2022 | $5,948 +97.6% | $12,660 |
| 2021 | $3,011 -1.1% | $12,660 |
Find assessor info on the county website
Neighborhood: 60445
Nearby schools
GreatSchools rating
- 4/10Central Park Elementary SchoolGrades: K-8Distance: 0.2 mi
- 6/10Bremen High SchoolGrades: 9-12Distance: 0.3 mi
- NASpaulding SchoolGrades: PK-3Distance: 0.7 mi
Schools provided by the listing agent
- Elementary: Central Park Elementary School
- High: Bremen High School
- District: 143
Source: MRED as distributed by MLS GRID. This data may not be complete. We recommend contacting the local school district to confirm school assignments for this home.

Get pre-qualified for a loan
At Zillow Home Loans, we can pre-qualify you in as little as 5 minutes with no impact to your credit score.An equal housing lender. NMLS #10287.
Sell for more on Zillow
Get a free Zillow Showcase℠ listing and you could sell for .
$301,100
2% more+ $6,022
With Zillow Showcase(estimated)
$307,122