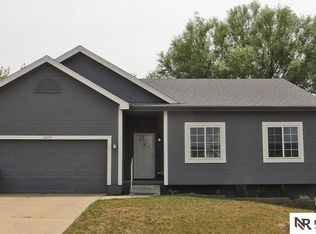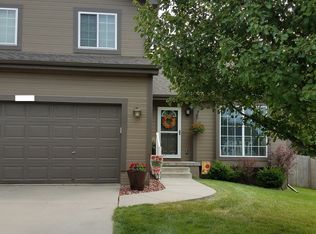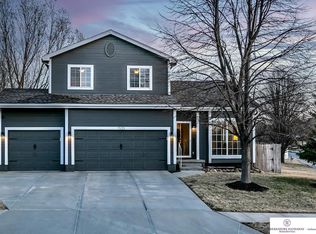Sold for $355,000 on 06/26/25
$355,000
15113 Butler Ave, Omaha, NE 68116
3beds
2,291sqft
Single Family Residence
Built in 2004
7,405.2 Square Feet Lot
$351,500 Zestimate®
$155/sqft
$2,161 Estimated rent
Maximize your home sale
Get more eyes on your listing so you can sell faster and for more.
Home value
$351,500
$334,000 - $369,000
$2,161/mo
Zestimate® history
Loading...
Owner options
Explore your selling options
What's special
OPEN HOUSE - Sunday, May 4th from 2pm-3pm! Step into this delightful two-story home, thoughtfully designed with three generous bedrooms and four bathrooms to suit today’s lifestyle. A charming covered front porch invites you to enjoy quiet mornings, while the fenced backyard with a patio offers a private escape—perfect for relaxing or entertaining guests. Inside, the kitchen impresses with modern stainless steel appliances, and the upstairs laundry room adds everyday convenience. The luxurious primary suite features a spacious ensuite with double vanities and a walk-in shower. A fully finished basement expands your living space, ideal for a home office, recreation area, or guest suite. Ideally located near Standing Bear Lake, shopping, and dining, this home blends comfort, style, and accessibility. Don’t miss your chance to make it yours—schedule a tour today!
Zillow last checked: 8 hours ago
Listing updated: June 26, 2025 at 11:18am
Listed by:
Melissa Riemer 402-505-1922,
eXp Realty LLC
Bought with:
Maggie Lipsys, 20230185
Don Peterson & Associates R E
Source: GPRMLS,MLS#: 22511684
Facts & features
Interior
Bedrooms & bathrooms
- Bedrooms: 3
- Bathrooms: 4
- Full bathrooms: 1
- 3/4 bathrooms: 1
- 1/2 bathrooms: 2
- Main level bathrooms: 1
Primary bedroom
- Features: Wall/Wall Carpeting, Ceiling Fan(s), Walk-In Closet(s)
- Level: Second
Bedroom 2
- Features: Wall/Wall Carpeting
- Level: Second
Bedroom 3
- Features: Wall/Wall Carpeting
- Level: Second
Primary bathroom
- Features: 3/4, Shower, Double Sinks
Dining room
- Features: Ceiling Fans
- Level: Main
Family room
- Level: Basement
Kitchen
- Level: Main
Living room
- Level: Main
Basement
- Area: 650
Heating
- Natural Gas, Forced Air
Cooling
- Central Air
Appliances
- Included: Range, Refrigerator, Dishwasher, Disposal, Microwave
Features
- Basement: Finished
- Number of fireplaces: 1
Interior area
- Total structure area: 2,291
- Total interior livable area: 2,291 sqft
- Finished area above ground: 1,716
- Finished area below ground: 575
Property
Parking
- Total spaces: 2
- Parking features: Built-In, Garage
- Attached garage spaces: 2
Features
- Levels: Two
- Patio & porch: Porch, Patio
- Fencing: Wood,Full,Privacy
Lot
- Size: 7,405 sqft
- Features: Up to 1/4 Acre.
Details
- Parcel number: 2532190416
Construction
Type & style
- Home type: SingleFamily
- Property subtype: Single Family Residence
Materials
- Masonite
- Foundation: Concrete Perimeter
- Roof: Composition
Condition
- Not New and NOT a Model
- New construction: No
- Year built: 2004
Utilities & green energy
- Sewer: Public Sewer
- Water: Public
Community & neighborhood
Location
- Region: Omaha
- Subdivision: WESTIN HILLS WEST
Other
Other facts
- Listing terms: VA Loan,FHA,Conventional,Cash
- Ownership: Fee Simple
Price history
| Date | Event | Price |
|---|---|---|
| 6/26/2025 | Sold | $355,000$155/sqft |
Source: | ||
| 5/22/2025 | Pending sale | $355,000$155/sqft |
Source: | ||
| 5/2/2025 | Listed for sale | $355,000$155/sqft |
Source: | ||
| 4/28/2025 | Listing removed | $355,000$155/sqft |
Source: | ||
| 4/14/2025 | Price change | $355,000-2.7%$155/sqft |
Source: | ||
Public tax history
| Year | Property taxes | Tax assessment |
|---|---|---|
| 2024 | $4,356 -23.4% | $269,400 |
| 2023 | $5,684 +13.7% | $269,400 +15.1% |
| 2022 | $4,997 +14.2% | $234,100 +13.2% |
Find assessor info on the county website
Neighborhood: 68116
Nearby schools
GreatSchools rating
- 8/10Standing Bear Elementary SchoolGrades: PK-4Distance: 0.5 mi
- 4/10Alice Buffett Magnet Middle SchoolGrades: 5-8Distance: 0.9 mi
- NAWestview High SchoolGrades: 9-10Distance: 1.7 mi
Schools provided by the listing agent
- Elementary: Standing Bear
- Middle: Buffett
- High: Burke
- District: Omaha
Source: GPRMLS. This data may not be complete. We recommend contacting the local school district to confirm school assignments for this home.

Get pre-qualified for a loan
At Zillow Home Loans, we can pre-qualify you in as little as 5 minutes with no impact to your credit score.An equal housing lender. NMLS #10287.
Sell for more on Zillow
Get a free Zillow Showcase℠ listing and you could sell for .
$351,500
2% more+ $7,030
With Zillow Showcase(estimated)
$358,530

