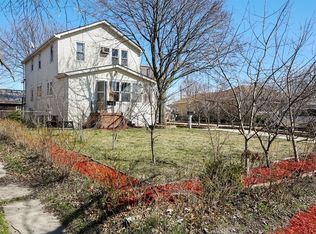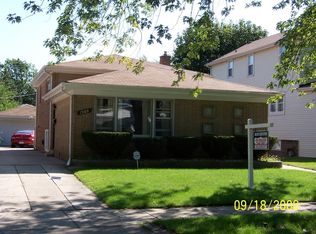Closed
$270,000
15113 Irving Ave, Dolton, IL 60419
5beds
1,120sqft
Single Family Residence
Built in 1954
7,800 Square Feet Lot
$286,500 Zestimate®
$241/sqft
$2,756 Estimated rent
Home value
$286,500
$255,000 - $321,000
$2,756/mo
Zestimate® history
Loading...
Owner options
Explore your selling options
What's special
Renovated from top to bottom, you will fall in love with this all brick ranch. Step inside an inviting and beautiful home that offers trendy updates, open floor plan tons of space. This home features 5 spacious bedrooms and 2 modern bathrooms, perfectly designed to accommodate a variety of lifestyles. Step inside to discover a warm and welcoming living space with waterproof vinyl floors and abundant natural light. The updated kitchen boasts stainless steel appliances, ample cabinetry, and a cozy dining area, ideal for family gatherings and entertaining friends. The generously sized bedrooms provide plenty of space for relaxation, while the tastefully renovated bathrooms offer a touch of luxury. The finished basement adds extra living space, perfect for a home office, recreation room, or additional storage. Outside, you'll find a large yard, ideal for summer barbecues and outdoor activities. Located in a friendly neighborhood, this home is just minutes away from schools, parks, shopping, and dining options, with easy access to major highways for a convenient commute. Don't miss the opportunity to make this charming house your new home. So many updates from updated pumbing, electrical, HVAC, windows and more.
Zillow last checked: 8 hours ago
Listing updated: August 22, 2024 at 02:56pm
Listing courtesy of:
Steve Budzik 708-255-0200,
ICandy Realty LLC
Bought with:
LeRoy Tyree
Paul Luxury Homes, LLC
Source: MRED as distributed by MLS GRID,MLS#: 12081617
Facts & features
Interior
Bedrooms & bathrooms
- Bedrooms: 5
- Bathrooms: 2
- Full bathrooms: 2
Primary bedroom
- Features: Flooring (Vinyl), Window Treatments (Blinds)
- Level: Main
- Area: 156 Square Feet
- Dimensions: 12X13
Bedroom 2
- Features: Flooring (Vinyl), Window Treatments (Blinds)
- Level: Main
- Area: 130 Square Feet
- Dimensions: 10X13
Bedroom 3
- Features: Flooring (Vinyl), Window Treatments (Blinds)
- Level: Main
- Area: 120 Square Feet
- Dimensions: 12X10
Bedroom 4
- Features: Flooring (Vinyl)
- Level: Basement
- Area: 120 Square Feet
- Dimensions: 12X10
Bedroom 5
- Features: Flooring (Vinyl)
- Level: Basement
- Area: 132 Square Feet
- Dimensions: 12X11
Dining room
- Features: Flooring (Vinyl), Window Treatments (Blinds)
- Level: Main
- Area: 140 Square Feet
- Dimensions: 14X10
Family room
- Features: Flooring (Vinyl), Window Treatments (Blinds)
- Level: Main
- Area: 260 Square Feet
- Dimensions: 20X13
Kitchen
- Features: Kitchen (Eating Area-Table Space), Flooring (Vinyl)
- Level: Main
- Area: 169 Square Feet
- Dimensions: 13X13
Laundry
- Features: Flooring (Carpet)
- Level: Basement
- Area: 156 Square Feet
- Dimensions: 12X13
Recreation room
- Features: Flooring (Vinyl)
- Level: Basement
- Area: 144 Square Feet
- Dimensions: 12X12
Heating
- Natural Gas, Forced Air
Cooling
- Central Air
Appliances
- Included: Range, Microwave, Dishwasher, Refrigerator, Stainless Steel Appliance(s)
- Laundry: Gas Dryer Hookup
Features
- 1st Floor Bedroom, 1st Floor Full Bath
- Basement: Finished,Full
- Number of fireplaces: 1
- Fireplace features: Electric, Family Room
Interior area
- Total structure area: 2,240
- Total interior livable area: 1,120 sqft
- Finished area below ground: 1,120
Property
Parking
- Total spaces: 3
- Parking features: Asphalt, Driveway, On Site
- Has uncovered spaces: Yes
Accessibility
- Accessibility features: No Disability Access
Features
- Stories: 1
- Fencing: Fenced
Lot
- Size: 7,800 sqft
- Dimensions: 78X100
Details
- Parcel number: 29104110450000
- Special conditions: None
- Other equipment: Ceiling Fan(s), Sump Pump
Construction
Type & style
- Home type: SingleFamily
- Architectural style: Ranch
- Property subtype: Single Family Residence
Materials
- Brick
- Foundation: Concrete Perimeter
- Roof: Asphalt
Condition
- New construction: No
- Year built: 1954
- Major remodel year: 2024
Utilities & green energy
- Electric: Circuit Breakers, 100 Amp Service
- Sewer: Public Sewer
- Water: Public
Community & neighborhood
Security
- Security features: Carbon Monoxide Detector(s)
Community
- Community features: Curbs, Sidewalks, Street Lights, Street Paved
Location
- Region: Dolton
HOA & financial
HOA
- Services included: None
Other
Other facts
- Listing terms: FHA
- Ownership: Fee Simple
Price history
| Date | Event | Price |
|---|---|---|
| 8/21/2024 | Sold | $270,000+3.8%$241/sqft |
Source: | ||
| 7/7/2024 | Contingent | $260,000$232/sqft |
Source: | ||
| 6/12/2024 | Listed for sale | $260,000+179.6%$232/sqft |
Source: | ||
| 1/17/2024 | Sold | $93,000-7%$83/sqft |
Source: | ||
| 10/3/2023 | Pending sale | $100,000$89/sqft |
Source: | ||
Public tax history
| Year | Property taxes | Tax assessment |
|---|---|---|
| 2023 | $4,532 +66.1% | $14,000 +41.1% |
| 2022 | $2,728 +773.9% | $9,925 |
| 2021 | $312 +14.9% | $9,925 |
Find assessor info on the county website
Neighborhood: 60419
Nearby schools
GreatSchools rating
- 5/10Diekman Elementary SchoolGrades: PK-6Distance: 1 mi
- 1/10Creative Communications AcademyGrades: 7-8Distance: 1.9 mi
- 2/10Thornridge High SchoolGrades: 9-12Distance: 0.2 mi
Schools provided by the listing agent
- District: 149
Source: MRED as distributed by MLS GRID. This data may not be complete. We recommend contacting the local school district to confirm school assignments for this home.

Get pre-qualified for a loan
At Zillow Home Loans, we can pre-qualify you in as little as 5 minutes with no impact to your credit score.An equal housing lender. NMLS #10287.
Sell for more on Zillow
Get a free Zillow Showcase℠ listing and you could sell for .
$286,500
2% more+ $5,730
With Zillow Showcase(estimated)
$292,230
