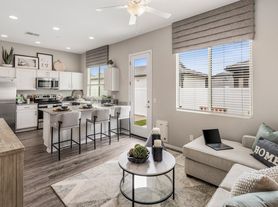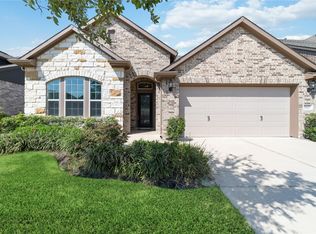Located in the master-planned community of Bridgeland, this stunning 2-story home offers 4 bedrooms & 2.5 baths. Additionally, The home office provides a quiet space for work or study, while the upstairs game room is perfect for entertainment. The gourmet kitchen features quartz countertops, stainless steel appliances, a gas cooktop, and stylish pendant lighting over the large island. The island opens seamlessly to the family room, creating a welcoming space for gatherings and memories. Wood-look tile flooring flows throughout, adding elegance and durability. The luxurious primary suite boasts dual vanities, a soaking tub, separate shower, and a walk-in closet with built-ins. Situated on a desirable corner lot, this home blends elegance, function, and location. French door stainless REFRIGRATOR, WASHER, and DRYER included. FRESH WHITE PAINT throughout. Zoned to top-rated schools in Bridgeland CFISD. WON'T LAST LONG!
Copyright notice - Data provided by HAR.com 2022 - All information provided should be independently verified.
House for rent
Accepts Zillow applications
$3,200/mo
15114 Barbado Ridge Trl, Cypress, TX 77433
4beds
3,037sqft
Price may not include required fees and charges.
Singlefamily
Available now
-- Pets
Electric, ceiling fan
Electric dryer hookup laundry
2 Attached garage spaces parking
Natural gas
What's special
Home officeStainless steel appliancesWood-look tile flooringFamily roomQuartz countertopsCorner lotSoaking tub
- 3 days
- on Zillow |
- -- |
- -- |
Travel times
Facts & features
Interior
Bedrooms & bathrooms
- Bedrooms: 4
- Bathrooms: 3
- Full bathrooms: 2
- 1/2 bathrooms: 1
Rooms
- Room types: Breakfast Nook, Family Room, Office
Heating
- Natural Gas
Cooling
- Electric, Ceiling Fan
Appliances
- Included: Dishwasher, Disposal, Dryer, Microwave, Oven, Range, Refrigerator, Stove, Washer
- Laundry: Electric Dryer Hookup, In Unit, Washer Hookup
Features
- 3 Bedrooms Up, Brick Walls, Ceiling Fan(s), Crown Molding, High Ceilings, Prewired for Alarm System, Primary Bed - 1st Floor, Walk In Closet, Walk-In Closet(s)
- Flooring: Carpet, Linoleum/Vinyl
Interior area
- Total interior livable area: 3,037 sqft
Property
Parking
- Total spaces: 2
- Parking features: Attached, Driveway, Covered
- Has attached garage: Yes
- Details: Contact manager
Features
- Stories: 2
- Exterior features: 3 Bedrooms Up, Attached, Brick Walls, Clubhouse, Crown Molding, Cul-De-Sac, Driveway, ENERGY STAR Qualified Appliances, Electric Dryer Hookup, Fitness Center, Formal Dining, Gameroom Up, Garage Door Opener, Heating: Gas, High Ceilings, Jogging Path, Living Area - 1st Floor, Lot Features: Cul-De-Sac, Subdivided, Park, Pet Park, Pickleball Court, Picnic Area, Playground, Pond, Pool, Prewired for Alarm System, Primary Bed - 1st Floor, Splash Pad, Sport Court, Sprinkler System, Subdivided, Tennis Court(s), Trail(s), Trash Pick Up, Utility Room, Walk In Closet, Walk-In Closet(s), Washer Hookup
Details
- Parcel number: 1402500010029
Construction
Type & style
- Home type: SingleFamily
- Property subtype: SingleFamily
Condition
- Year built: 2019
Community & HOA
Community
- Features: Clubhouse, Fitness Center, Playground, Tennis Court(s)
- Security: Security System
HOA
- Amenities included: Fitness Center, Pond Year Round, Tennis Court(s)
Location
- Region: Cypress
Financial & listing details
- Lease term: Long Term,12 Months
Price history
| Date | Event | Price |
|---|---|---|
| 10/3/2025 | Listed for rent | $3,200+6.7%$1/sqft |
Source: | ||
| 9/15/2025 | Listing removed | $429,000$141/sqft |
Source: | ||
| 8/28/2025 | Pending sale | $429,000$141/sqft |
Source: | ||
| 7/23/2025 | Listed for sale | $429,000$141/sqft |
Source: | ||
| 3/5/2024 | Listing removed | -- |
Source: Zillow Rentals | ||

