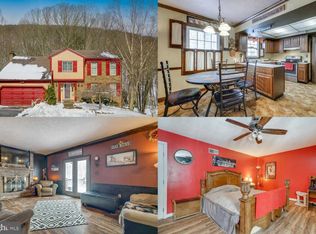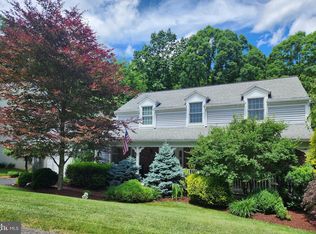Sold for $305,000
$305,000
15115 Trail Ridge Rd SW, Cresaptown, MD 21502
5beds
2,564sqft
Single Family Residence
Built in 1977
0.28 Acres Lot
$336,900 Zestimate®
$119/sqft
$2,239 Estimated rent
Home value
$336,900
$317,000 - $357,000
$2,239/mo
Zestimate® history
Loading...
Owner options
Explore your selling options
What's special
5 BEDROOM, 3.5 BATHROOM HOME IN BEL AIR! Welcome to 15115 Trail Ridge Road. This two-story home sits on a quiet street in the back of Bel Air. The main level features a foyer, formal living room, formal dining room, an eat-in kitchen, family room, half bathroom and laundry hookups. The second level features a primary suite with a recently renovated primary bathroom and walk-in closet, three additional bedrooms and a full bathroom. The basement is partially finished with a fifth bedroom (or rec room!), a full bathroom and plenty of room for storage. Outside, there is a covered front porch, and a deck and patio that overlook the backyard. Two car attached garage. CALL TODAY- a spacious home like this will not last long!
Zillow last checked: 8 hours ago
Listing updated: September 13, 2023 at 01:38pm
Listed by:
Allyson Litten 301-268-7504,
Mountainside Home Realty
Bought with:
Jen Alt, 5003052
Charis Realty Group
Source: Bright MLS,MLS#: MDAL2006654
Facts & features
Interior
Bedrooms & bathrooms
- Bedrooms: 5
- Bathrooms: 4
- Full bathrooms: 3
- 1/2 bathrooms: 1
- Main level bathrooms: 1
Basement
- Area: 1307
Heating
- Heat Pump, Electric
Cooling
- Heat Pump, Electric
Appliances
- Included: Electric Water Heater
- Laundry: Has Laundry, Main Level
Features
- Breakfast Area, Built-in Features, Ceiling Fan(s), Dining Area, Exposed Beams, Family Room Off Kitchen, Floor Plan - Traditional, Formal/Separate Dining Room, Eat-in Kitchen, Kitchen - Table Space, Primary Bath(s), Bathroom - Tub Shower, Walk-In Closet(s), Other
- Basement: Connecting Stairway,Full,Improved,Interior Entry,Exterior Entry,Partially Finished,Rear Entrance,Rough Bath Plumb,Space For Rooms,Walk-Out Access,Windows
- Number of fireplaces: 1
Interior area
- Total structure area: 3,571
- Total interior livable area: 2,564 sqft
- Finished area above ground: 2,264
- Finished area below ground: 300
Property
Parking
- Total spaces: 2
- Parking features: Storage, Garage Faces Front, Garage Door Opener, Inside Entrance, Asphalt, Attached, Driveway
- Attached garage spaces: 2
- Has uncovered spaces: Yes
Accessibility
- Accessibility features: None
Features
- Levels: Bi-Level,Three
- Stories: 3
- Patio & porch: Porch, Deck, Roof
- Pool features: None
- Has view: Yes
- View description: Mountain(s), Trees/Woods
Lot
- Size: 0.28 Acres
- Features: Backs to Trees
Details
- Additional structures: Above Grade, Below Grade
- Parcel number: 0107031130
- Zoning: R
- Special conditions: Standard
Construction
Type & style
- Home type: SingleFamily
- Architectural style: Traditional
- Property subtype: Single Family Residence
Materials
- Brick
- Foundation: Permanent
Condition
- Very Good
- New construction: No
- Year built: 1977
Utilities & green energy
- Sewer: Public Sewer
- Water: Public
Community & neighborhood
Location
- Region: Cresaptown
- Subdivision: Bel Air
Other
Other facts
- Listing agreement: Exclusive Right To Sell
- Listing terms: Cash,Conventional,FHA,USDA Loan,VA Loan
- Ownership: Fee Simple
Price history
| Date | Event | Price |
|---|---|---|
| 9/13/2023 | Sold | $305,000-1.6%$119/sqft |
Source: | ||
| 8/26/2023 | Contingent | $310,000$121/sqft |
Source: | ||
| 8/10/2023 | Listed for sale | $310,000+15%$121/sqft |
Source: | ||
| 2/3/2022 | Sold | $269,500$105/sqft |
Source: | ||
| 1/19/2022 | Pending sale | $269,500$105/sqft |
Source: | ||
Public tax history
| Year | Property taxes | Tax assessment |
|---|---|---|
| 2025 | -- | $263,100 +9.2% |
| 2024 | $2,618 +10.2% | $240,867 +10.2% |
| 2023 | $2,377 +11.3% | $218,633 +11.3% |
Find assessor info on the county website
Neighborhood: 21502
Nearby schools
GreatSchools rating
- 6/10Bel Air Elementary SchoolGrades: PK-5Distance: 0.8 mi
- 3/10Washington Middle SchoolGrades: 6-8Distance: 7 mi
- 6/10Fort Hill High SchoolGrades: 9-12Distance: 7.4 mi
Schools provided by the listing agent
- District: Allegany County Public Schools
Source: Bright MLS. This data may not be complete. We recommend contacting the local school district to confirm school assignments for this home.
Get pre-qualified for a loan
At Zillow Home Loans, we can pre-qualify you in as little as 5 minutes with no impact to your credit score.An equal housing lender. NMLS #10287.


