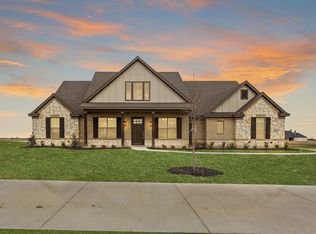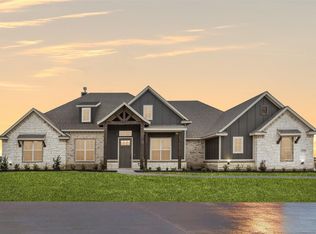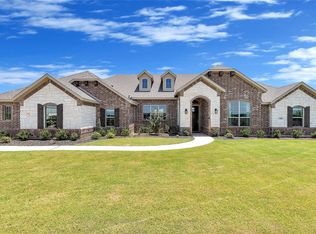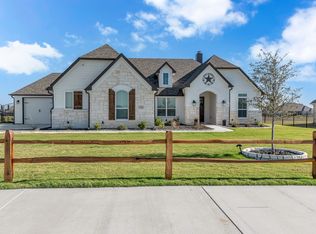Sold
Price Unknown
15116 S County Line Rd, Justin, TX 76247
4beds
3,142sqft
Single Family Residence
Built in 2022
1.04 Acres Lot
$685,700 Zestimate®
$--/sqft
$3,248 Estimated rent
Home value
$685,700
$651,000 - $720,000
$3,248/mo
Zestimate® history
Loading...
Owner options
Explore your selling options
What's special
**Sophisticated Living in Justin, TX**
Discover a residence that perfectly marries modern sophistication with comfortable living in this exquisite 4-bedroom, 3-bathroom home, situated on a generous and tranquil 1.040-acre lot. The design offers both elegance and functionality, featuring a gated drive with a three-car garage and a layout meticulously crafted by Antares Homes! This home promises a lifestyle of luxury coupled with nature's serenity.
Upon entering, be captivated by the open and spacious floor plan that highlights the beauty of natural light and seamlessly connects living spaces, ideal for both intimate gatherings and grand entertaining. Every bedroom is thoughtfully arranged ensuring privacy and tranquility. Each bedroom comes with its own walk-in closet, providing ample storage space while emphasizing convenience.
The kitchen is Chef’s Kiss, boasting modern appliances, elegant quartz countertops, and a roomy pantry that supports both everyday living and special occasions. The adjacent dining area and living room offer a seamless flow, inviting conversation and shared memories, while large windows offer picturesque views of the surrounding landscape.
Outdoors, enjoy a fully sodded and irrigated yard big enough for all kinds of entertainment, perfect for relaxation or play, with ample space for outdoor amenities or gardens. Experience the benefit of low taxes and an HOA that ensures community aesthetic standards without encroachment on your privacy or style.
This home is a country masterpiece in Justin, TX, offering a retreat-like feel with the conveniences of modern life. Whether you are lounging in the luxurious master suite with en-suite soaker tub, super sized shower and closet and double vanities with quartz counters, hosting guests, or enjoying a quiet evening under the Texas stars, this home offers a unique opportunity to experience the very best of North Texas living. Make it your own and enjoy the blend of peace, comfort & nature.
Zillow last checked: 8 hours ago
Listing updated: September 30, 2025 at 11:58am
Listed by:
Melissa Harshman 0444092 817-980-3948,
Coldwell Banker Apex, REALTORS 940-326-5001
Bought with:
Jenny Nicola
All City
Source: NTREIS,MLS#: 21017807
Facts & features
Interior
Bedrooms & bathrooms
- Bedrooms: 4
- Bathrooms: 3
- Full bathrooms: 3
Primary bedroom
- Features: Ceiling Fan(s), En Suite Bathroom, Walk-In Closet(s)
- Level: First
- Dimensions: 15 x 17
Bedroom
- Features: Ceiling Fan(s), Split Bedrooms, Walk-In Closet(s)
- Level: First
- Dimensions: 11 x 12
Bedroom
- Features: Split Bedrooms, Walk-In Closet(s)
- Level: First
- Dimensions: 11 x 13
Bedroom
- Features: Ceiling Fan(s), Split Bedrooms, Walk-In Closet(s)
- Level: First
- Dimensions: 13 x 10
Primary bathroom
- Features: Built-in Features, Double Vanity, En Suite Bathroom, Garden Tub/Roman Tub, Linen Closet, Stone Counters, Separate Shower
- Level: First
- Dimensions: 0 x 0
Dining room
- Level: First
- Dimensions: 13 x 13
Other
- Features: Built-in Features
- Level: First
- Dimensions: 0 x 0
Other
- Features: Built-in Features
- Level: First
- Dimensions: 0 x 0
Game room
- Features: Ceiling Fan(s)
- Level: First
- Dimensions: 16 x 14
Kitchen
- Features: Built-in Features, Kitchen Island, Stone Counters, Walk-In Pantry
- Level: First
- Dimensions: 13 x 15
Laundry
- Features: Built-in Features, Utility Sink
- Level: First
- Dimensions: 13 x 7
Living room
- Features: Fireplace
- Level: First
- Dimensions: 18 x 21
Office
- Features: Ceiling Fan(s)
- Level: First
- Dimensions: 12 x 10
Heating
- Central, Electric
Cooling
- Central Air, Ceiling Fan(s), Electric
Appliances
- Included: Some Gas Appliances, Double Oven, Dishwasher, Electric Cooktop, Electric Oven, Electric Water Heater, Disposal, Microwave, Plumbed For Gas, Refrigerator
- Laundry: Washer Hookup, Electric Dryer Hookup, Laundry in Utility Room
Features
- Double Vanity, Kitchen Island, Open Floorplan, Vaulted Ceiling(s), Walk-In Closet(s), Wired for Sound
- Flooring: Carpet, Tile
- Windows: Window Coverings
- Has basement: No
- Number of fireplaces: 2
- Fireplace features: Living Room, Outside, Wood Burning
Interior area
- Total interior livable area: 3,142 sqft
Property
Parking
- Total spaces: 3
- Parking features: Driveway, Electric Gate, Garage, Garage Door Opener, Garage Faces Side
- Attached garage spaces: 3
- Has uncovered spaces: Yes
Features
- Levels: One
- Stories: 1
- Patio & porch: Covered
- Exterior features: Outdoor Living Area, Playground
- Pool features: None
- Fencing: Back Yard,Split Rail,Wrought Iron
Lot
- Size: 1.04 Acres
- Features: Acreage, Back Yard, Lawn, Sprinkler System
Details
- Parcel number: R979719
Construction
Type & style
- Home type: SingleFamily
- Architectural style: Traditional,Detached
- Property subtype: Single Family Residence
Materials
- Brick, Rock, Stone
- Foundation: Slab
- Roof: Composition
Condition
- Year built: 2022
Utilities & green energy
- Sewer: Aerobic Septic
- Utilities for property: Septic Available
Community & neighborhood
Security
- Security features: Security System Owned, Smoke Detector(s)
Location
- Region: Justin
- Subdivision: Paloma Ranch Estates
HOA & financial
HOA
- Has HOA: Yes
- HOA fee: $500 annually
- Services included: Association Management
- Association name: Globolink
- Association phone: 817-741-0827
Other
Other facts
- Listing terms: Cash,Conventional,FHA,VA Loan
Price history
| Date | Event | Price |
|---|---|---|
| 9/30/2025 | Sold | -- |
Source: NTREIS #21017807 Report a problem | ||
| 9/30/2025 | Listed for sale | $700,000$223/sqft |
Source: | ||
| 9/2/2025 | Pending sale | $700,000$223/sqft |
Source: NTREIS #21017807 Report a problem | ||
| 8/11/2025 | Price change | $700,000-3.4%$223/sqft |
Source: NTREIS #21017807 Report a problem | ||
| 8/1/2025 | Listed for sale | $725,000+9.3%$231/sqft |
Source: NTREIS #21017807 Report a problem | ||
Public tax history
| Year | Property taxes | Tax assessment |
|---|---|---|
| 2025 | $8,851 -10% | $656,988 -3.1% |
| 2024 | $9,829 +14.7% | $678,289 +21.7% |
| 2023 | $8,573 +1131% | $557,499 +1303.8% |
Find assessor info on the county website
Neighborhood: 76247
Nearby schools
GreatSchools rating
- 5/10Clara Love Elementary SchoolGrades: PK-5Distance: 4.5 mi
- 4/10Chisholm Trail Middle SchoolGrades: 6-8Distance: 5.9 mi
- 6/10Northwest High SchoolGrades: 9-12Distance: 5.5 mi
Schools provided by the listing agent
- Elementary: Alan and Andra Perrin
- Middle: Chisholmtr
- High: Northwest
- District: Northwest ISD
Source: NTREIS. This data may not be complete. We recommend contacting the local school district to confirm school assignments for this home.
Get a cash offer in 3 minutes
Find out how much your home could sell for in as little as 3 minutes with a no-obligation cash offer.
Estimated market value$685,700
Get a cash offer in 3 minutes
Find out how much your home could sell for in as little as 3 minutes with a no-obligation cash offer.
Estimated market value
$685,700



